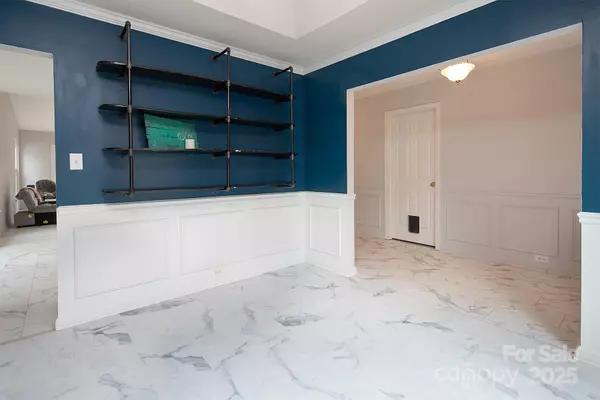3 Beds
2 Baths
1,505 SqFt
3 Beds
2 Baths
1,505 SqFt
Key Details
Property Type Single Family Home
Sub Type Single Family Residence
Listing Status Active
Purchase Type For Sale
Square Footage 1,505 sqft
Price per Sqft $240
Subdivision Henderson Park
MLS Listing ID 4206458
Bedrooms 3
Full Baths 2
Abv Grd Liv Area 1,505
Year Built 1999
Lot Size 7,971 Sqft
Acres 0.183
Property Description
The interior provides a solid foundation for updates and personal touches to make it truly your own. Outside, the sweet little yard is perfect for gardening, play, or simply relaxing. The home also features a reverse osmosis water filtration system, providing added convenience and value.
Located near schools, parks, and local amenities, this property offers a great blend of location and possibility. Don't miss this chance to turn potential into reality!
Location
State NC
County Mecklenburg
Zoning TR
Rooms
Main Level Bedrooms 3
Main Level Primary Bedroom
Main Level Bedroom(s)
Main Level Bedroom(s)
Main Level Bathroom-Full
Main Level Bathroom-Full
Interior
Interior Features Garden Tub, Open Floorplan, Pantry
Heating Central
Cooling Central Air
Fireplaces Type Living Room
Fireplace true
Appliance Dishwasher, Disposal, Filtration System, Gas Oven, Gas Range, Microwave
Exterior
Garage Spaces 2.0
Roof Type Shingle
Garage true
Building
Lot Description Cul-De-Sac
Dwelling Type Site Built
Foundation Slab
Sewer Public Sewer
Water City
Level or Stories One
Structure Type Hardboard Siding
New Construction false
Schools
Elementary Schools Barnette
Middle Schools Francis Bradley
High Schools Hopewell
Others
Senior Community false
Acceptable Financing Cash, Conventional, FHA, USDA Loan, VA Loan
Listing Terms Cash, Conventional, FHA, USDA Loan, VA Loan
Special Listing Condition None
GET MORE INFORMATION
Agent | License ID: 329531
5960 Fairview Rd Ste 400, Charlotte, NC, 28210, United States







