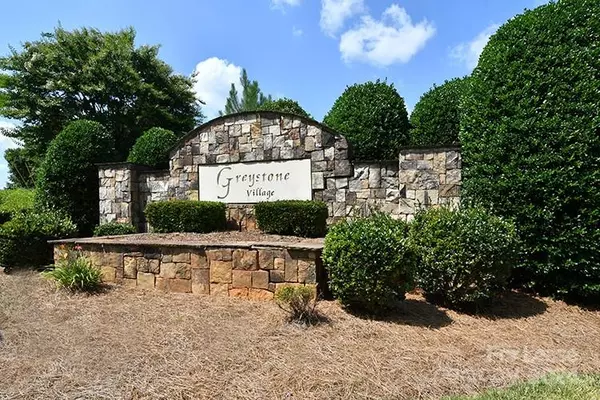3 Beds
2 Baths
1,800 SqFt
3 Beds
2 Baths
1,800 SqFt
Key Details
Property Type Townhouse
Sub Type Townhouse
Listing Status Active Under Contract
Purchase Type For Rent
Square Footage 1,800 sqft
Subdivision Greystone Village
MLS Listing ID 4207147
Bedrooms 3
Full Baths 2
Abv Grd Liv Area 1,800
Year Built 2020
Lot Size 2,613 Sqft
Acres 0.06
Property Description
All persons 18 and over that will be living in the home must submit an application, credit and background check will be run and we will verify prior rental history and work history. No Pets. NO Self showings.
Location
State NC
County Rowan
Rooms
Main Level Bedrooms 2
Main Level Primary Bedroom
Main Level Bedroom(s)
Upper Level Bedroom(s)
Main Level Bathroom-Full
Main Level Kitchen
Main Level Family Room
Main Level Bathroom-Full
Main Level Laundry
Main Level Dining Area
Interior
Interior Features Breakfast Bar, Pantry, Split Bedroom
Heating Central, Heat Pump
Cooling Central Air
Flooring Carpet, Vinyl
Furnishings Unfurnished
Fireplace false
Appliance Dishwasher, Electric Range, Electric Water Heater, Microwave, Refrigerator
Exterior
Exterior Feature Lawn Maintenance
Garage Spaces 2.0
Garage true
Building
Foundation Slab
Level or Stories 1 Story/F.R.O.G.
Schools
Elementary Schools Unspecified
Middle Schools Unspecified
High Schools Unspecified
Others
Senior Community false
GET MORE INFORMATION
Agent | License ID: 329531
5960 Fairview Rd Ste 400, Charlotte, NC, 28210, United States







