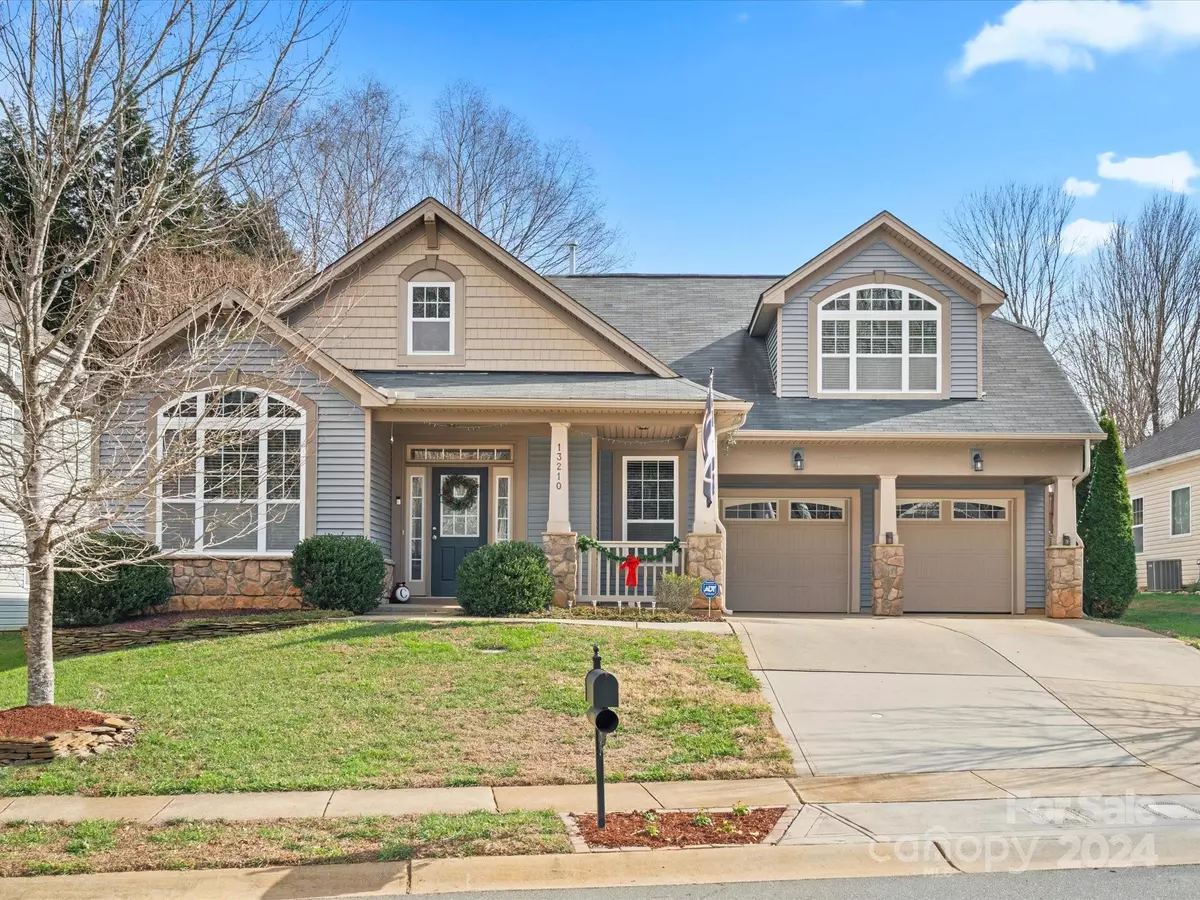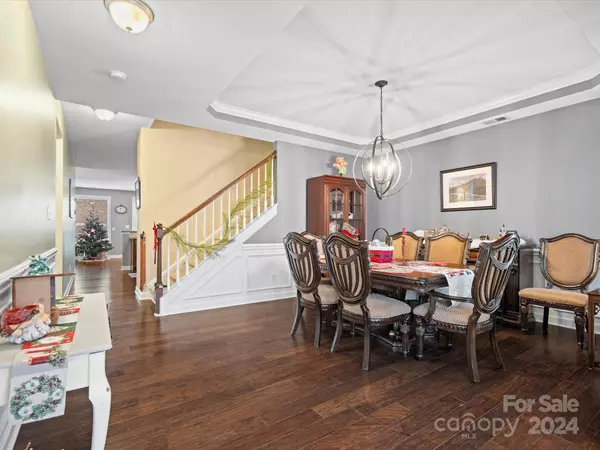4 Beds
3 Baths
2,431 SqFt
4 Beds
3 Baths
2,431 SqFt
Key Details
Property Type Single Family Home
Sub Type Single Family Residence
Listing Status Pending
Purchase Type For Sale
Square Footage 2,431 sqft
Price per Sqft $193
Subdivision Reunion
MLS Listing ID 4204778
Bedrooms 4
Full Baths 3
HOA Fees $222
HOA Y/N 1
Abv Grd Liv Area 2,431
Year Built 2013
Lot Size 7,840 Sqft
Acres 0.18
Property Description
Location
State NC
County Mecklenburg
Zoning N1-A
Rooms
Main Level Bedrooms 3
Main Level Primary Bedroom
Main Level Bedroom(s)
Main Level Bedroom(s)
Main Level Kitchen
Main Level Dining Room
Main Level Family Room
Main Level Office
Main Level Laundry
Main Level Bathroom-Full
Main Level Bathroom-Full
Upper Level Bathroom-Full
Upper Level Bed/Bonus
Interior
Interior Features Walk-In Closet(s)
Heating Electric
Cooling Central Air
Flooring Carpet, Laminate, Tile, Wood
Fireplaces Type Gas
Fireplace true
Appliance Dishwasher, Disposal, Gas Cooktop
Exterior
Exterior Feature In-Ground Irrigation
Garage Spaces 2.0
Fence Fenced
Roof Type Composition
Garage true
Building
Dwelling Type Site Built
Foundation Slab
Sewer Public Sewer
Water City
Level or Stories 1 Story/F.R.O.G.
Structure Type Aluminum,Vinyl
New Construction false
Schools
Elementary Schools Unspecified
Middle Schools Unspecified
High Schools Unspecified
Others
HOA Name Revelation Community Management
Senior Community false
Acceptable Financing Cash, Conventional, FHA, VA Loan
Listing Terms Cash, Conventional, FHA, VA Loan
Special Listing Condition None
GET MORE INFORMATION
Agent | License ID: 329531
5960 Fairview Rd Ste 400, Charlotte, NC, 28210, United States







