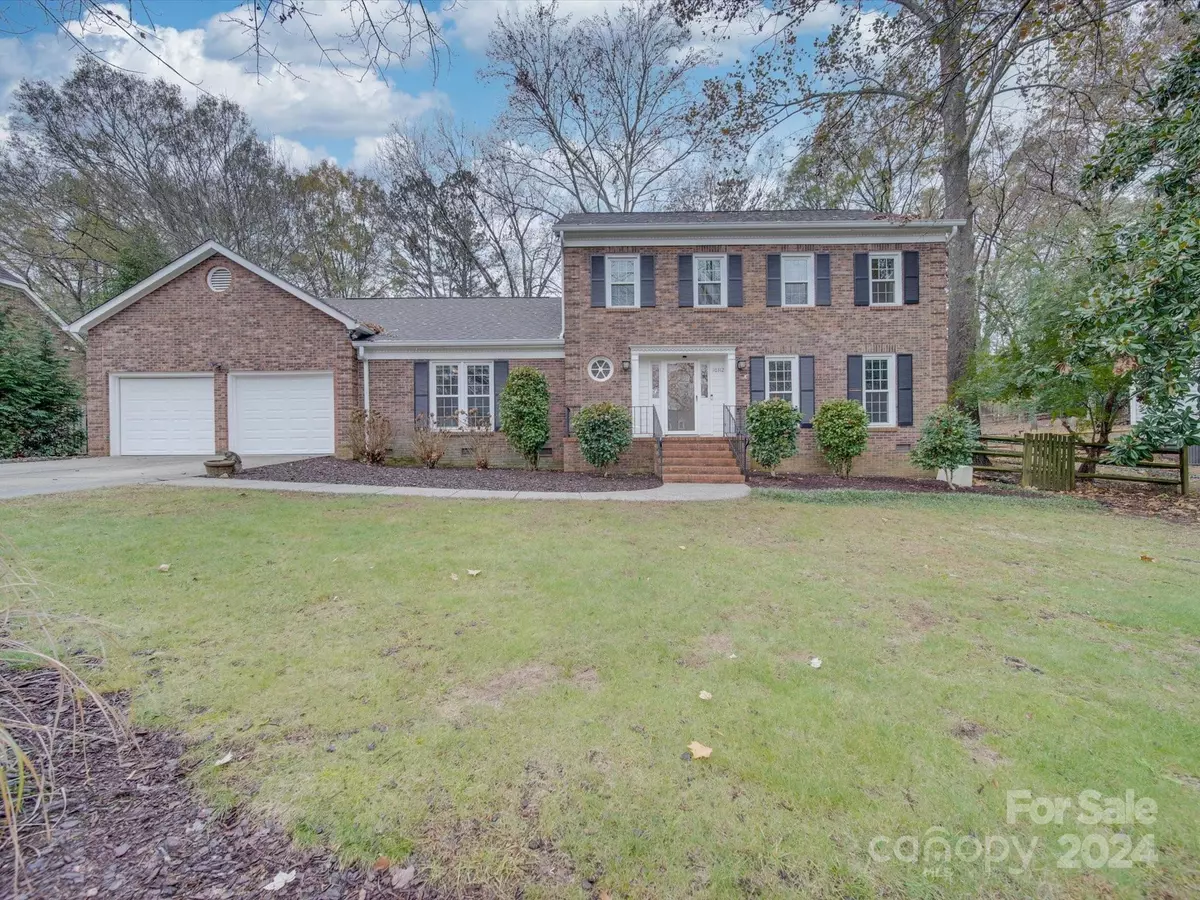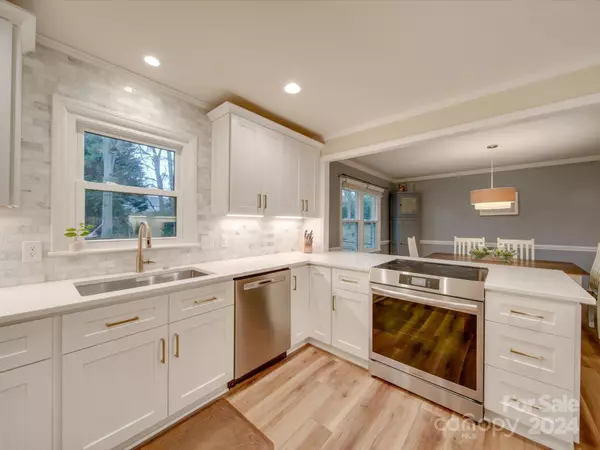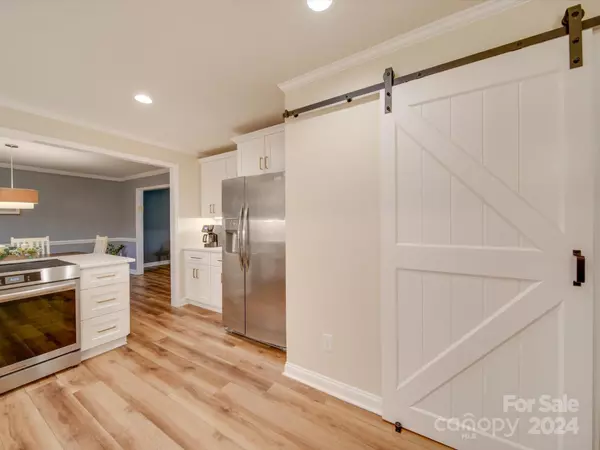4 Beds
3 Baths
2,551 SqFt
4 Beds
3 Baths
2,551 SqFt
Key Details
Property Type Single Family Home
Sub Type Single Family Residence
Listing Status Pending
Purchase Type For Sale
Square Footage 2,551 sqft
Price per Sqft $284
Subdivision Quail Acres
MLS Listing ID 4206399
Style Transitional
Bedrooms 4
Full Baths 3
Construction Status Completed
HOA Fees $346/ann
HOA Y/N 1
Abv Grd Liv Area 2,551
Year Built 1979
Lot Size 0.490 Acres
Acres 0.49
Property Description
On the main floor, there is a generous living room, dining room, and family room with a cozy fireplace, along with a guest bed & full bath, oversized 2 car garage & laundry room w a sink. Upstairs is the large owner's suite, a renovated primary bath (2022), 2 additional bedrooms and a second full bath.
Step outside to enjoy the screened-in porch, which overlooks a vast, fenced-in backyard—perfect for relaxation and outdoor activities. This home offers an exceptional location inside I-485, close to sought after schools, shopping, and dining options.
Location
State NC
County Mecklenburg
Zoning R-3
Rooms
Main Level Bedrooms 1
Main Level Bedroom(s)
Main Level Bathroom-Full
Main Level Kitchen
Main Level Living Room
Main Level Dining Room
Upper Level Bedroom(s)
Main Level Family Room
Upper Level Primary Bedroom
Upper Level Bedroom(s)
Upper Level Bathroom-Full
Upper Level Bathroom-Full
Main Level Laundry
Interior
Heating Heat Pump
Cooling Central Air
Flooring Carpet, Vinyl
Fireplaces Type Wood Burning
Fireplace true
Appliance Dishwasher, Electric Cooktop, Oven, Refrigerator
Exterior
Garage Spaces 2.0
Fence Fenced
Community Features Pond
Utilities Available Electricity Connected, Gas
Roof Type Shingle
Garage true
Building
Lot Description Level, Wooded
Dwelling Type Site Built
Foundation Crawl Space
Sewer Public Sewer
Water City
Architectural Style Transitional
Level or Stories Two
Structure Type Brick Full
New Construction false
Construction Status Completed
Schools
Elementary Schools Mcalpine
Middle Schools Jay M. Robinson
High Schools Providence
Others
HOA Name Red Rock Management
Senior Community false
Acceptable Financing Cash, Conventional
Listing Terms Cash, Conventional
Special Listing Condition None
GET MORE INFORMATION
Agent | License ID: 329531
5960 Fairview Rd Ste 400, Charlotte, NC, 28210, United States







