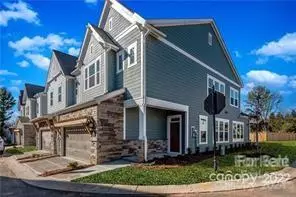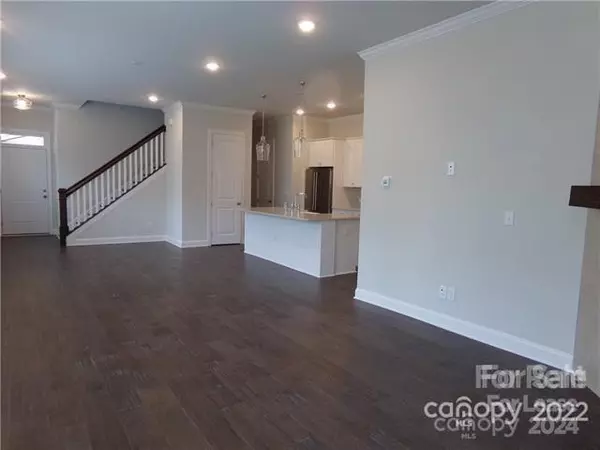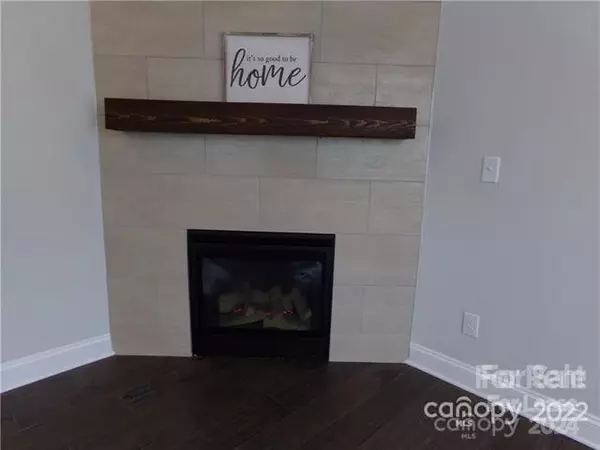3 Beds
4 Baths
2,453 SqFt
3 Beds
4 Baths
2,453 SqFt
Key Details
Property Type Townhouse
Sub Type Townhouse
Listing Status Active
Purchase Type For Rent
Square Footage 2,453 sqft
Subdivision South Ridge
MLS Listing ID 4206901
Bedrooms 3
Full Baths 3
Half Baths 1
Abv Grd Liv Area 2,453
Year Built 2019
Property Description
Sunlight pours through numerous windows, highlighting the stunning Kitchen with white cabinets, quartz countertops, a gas cooktop, and a generously sized island perfect for entertaining. Step out onto your screened porch to unwind or enjoy your private, fenced backyard with a patio, ideal for outdoor gatherings.
Upstairs, you'll find two additional bedrooms, each with its own full bathroom, and a versatile loft that can serve as an office, game room, media space, or craft area. The attached 2-car garage and driveway provide ample parking and storage.
Best of all, lawn maintenance, irrigation, and water are included.
Available January 1st 2025
Location
State NC
County Mecklenburg
Zoning MX-2
Rooms
Main Level Bedrooms 1
Main Level Kitchen
Main Level Primary Bedroom
Main Level Bathroom-Full
Upper Level Bedroom(s)
Upper Level Bedroom(s)
Main Level Bathroom-Half
Upper Level Bathroom-Full
Main Level Dining Room
Upper Level Loft
Main Level Laundry
Main Level Family Room
Upper Level Bathroom-Full
Interior
Interior Features Attic Stairs Pulldown
Heating Forced Air, Natural Gas
Cooling Attic Fan, Central Air
Flooring Carpet, Tile, Wood
Fireplaces Type Family Room
Furnishings Unfurnished
Fireplace true
Appliance Dishwasher, Gas Cooktop, Gas Range, Microwave, Refrigerator, Washer/Dryer
Exterior
Exterior Feature In-Ground Irrigation, Lawn Maintenance
Garage Spaces 2.0
Garage true
Building
Foundation Slab
Sewer Public Sewer
Water City
Level or Stories Two
Schools
Elementary Schools Unspecified
Middle Schools Unspecified
High Schools Unspecified
Others
Senior Community false
GET MORE INFORMATION
Agent | License ID: 329531
5960 Fairview Rd Ste 400, Charlotte, NC, 28210, United States







