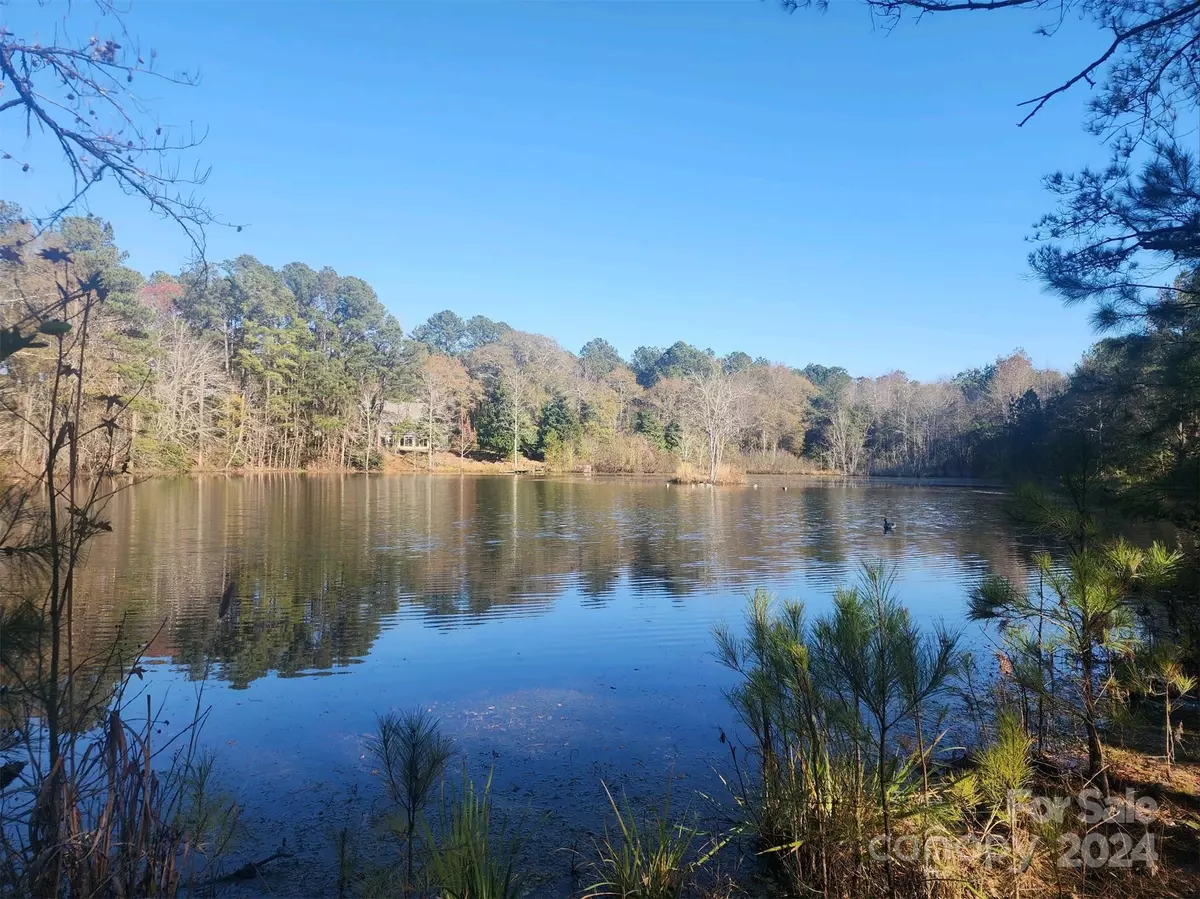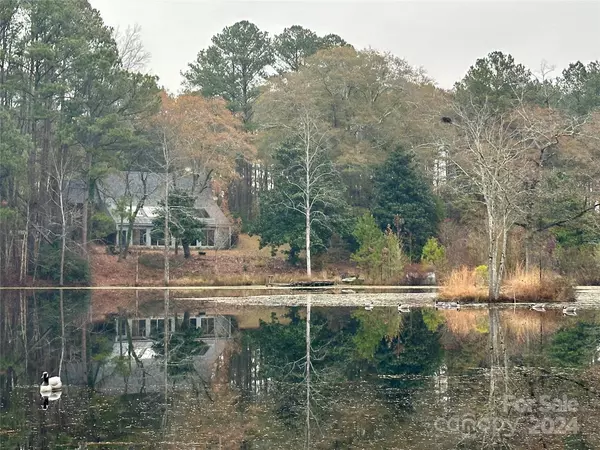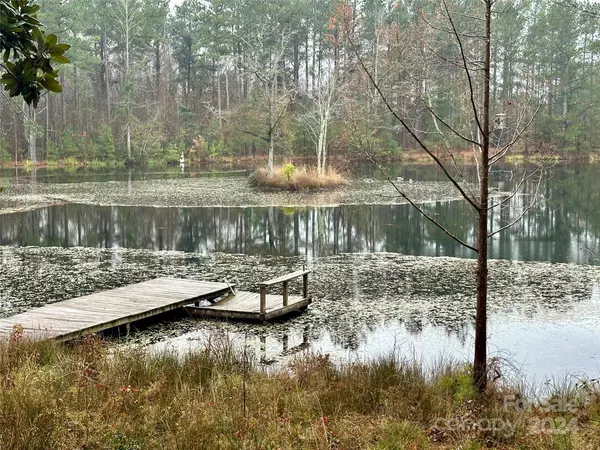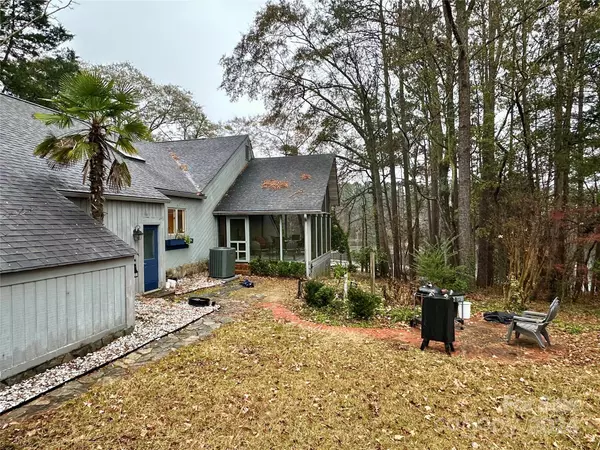3 Beds
4 Baths
3,342 SqFt
3 Beds
4 Baths
3,342 SqFt
Key Details
Property Type Single Family Home
Sub Type Single Family Residence
Listing Status Active
Purchase Type For Sale
Square Footage 3,342 sqft
Price per Sqft $187
MLS Listing ID 4206272
Bedrooms 3
Full Baths 3
Half Baths 1
Abv Grd Liv Area 2,166
Year Built 1987
Lot Size 22.420 Acres
Acres 22.42
Property Description
Location
State SC
County Chesterfield
Zoning None
Rooms
Main Level Bedrooms 1
Main Level Primary Bedroom
Main Level Bathroom-Full
Main Level Kitchen
Main Level Dining Area
Main Level Den
Main Level Bathroom-Half
Basement Level Bathroom-Full
Basement Level Bathroom-Full
Basement Level Bedroom(s)
Basement Level Bedroom(s)
Basement Level Laundry
Basement Level Den
Basement Level Solarium
Interior
Interior Features Garden Tub, Kitchen Island, Pantry
Heating Central, Propane
Cooling Central Air, Electric
Flooring Concrete, Tile, Wood
Fireplace false
Appliance Dishwasher, Electric Range, Electric Water Heater, Exhaust Hood, Microwave, Refrigerator with Ice Maker, Wine Refrigerator
Exterior
Garage Spaces 2.0
Utilities Available Electricity Connected, Propane
Waterfront Description Dock
View Water
Garage true
Building
Lot Description Pond(s), Private, Wooded
Dwelling Type Site Built
Foundation Basement
Sewer Septic Installed
Water Well
Level or Stories One
Structure Type Wood
New Construction false
Schools
Elementary Schools Unspecified
Middle Schools Unspecified
High Schools Unspecified
Others
Senior Community false
Acceptable Financing Cash, Conventional, FHA, USDA Loan, VA Loan
Listing Terms Cash, Conventional, FHA, USDA Loan, VA Loan
Special Listing Condition None
GET MORE INFORMATION
Agent | License ID: 329531
5960 Fairview Rd Ste 400, Charlotte, NC, 28210, United States







