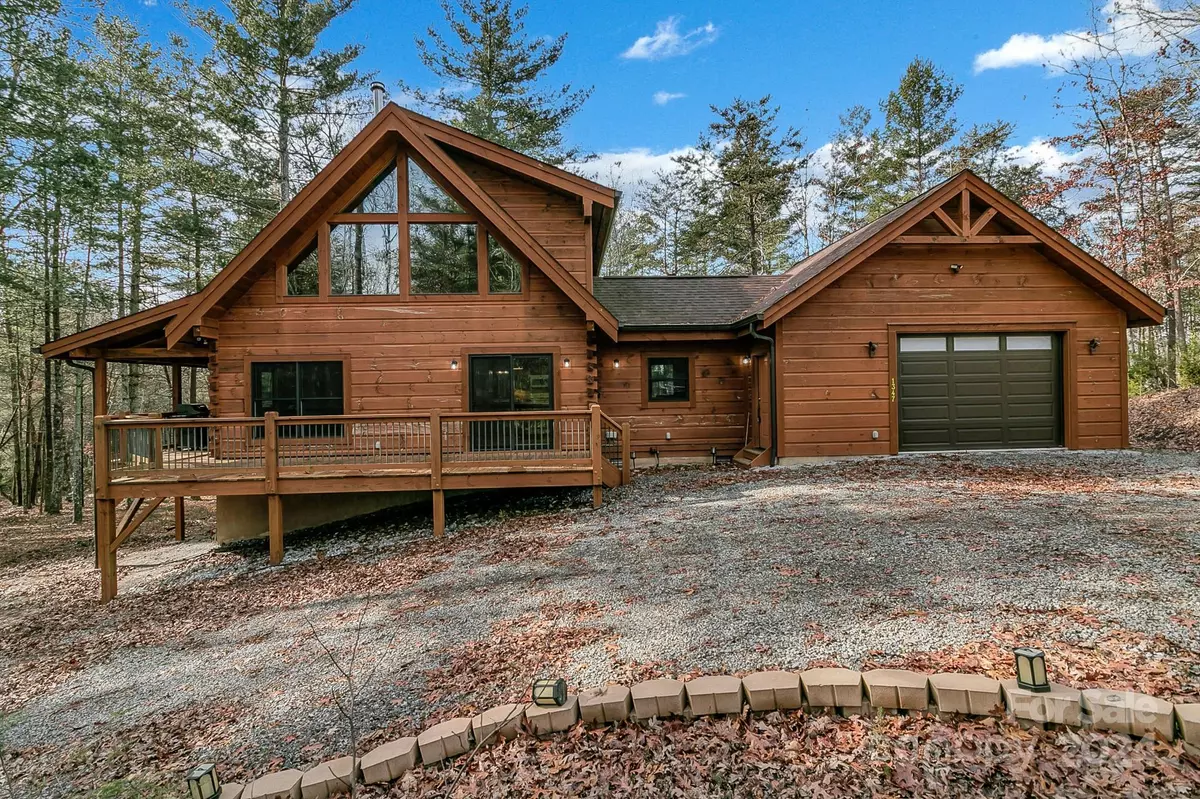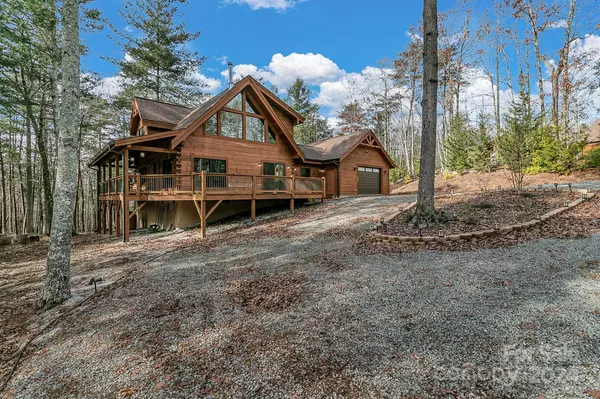2 Beds
2 Baths
1,531 SqFt
2 Beds
2 Baths
1,531 SqFt
Key Details
Property Type Single Family Home
Sub Type Single Family Residence
Listing Status Active
Purchase Type For Sale
Square Footage 1,531 sqft
Price per Sqft $313
Subdivision Grandview Peaks
MLS Listing ID 4206038
Style Rustic
Bedrooms 2
Full Baths 2
HOA Fees $1,250/ann
HOA Y/N 1
Abv Grd Liv Area 1,531
Year Built 2016
Lot Size 1.150 Acres
Acres 1.15
Property Description
Grandview Peaks provides exceptional amenities, including a recreation area, walking trails, a scenic lake, and a pavilion for gatherings. Whether you're seeking relaxation or adventure, this property and community offer the perfect combination.
Location
State NC
County Mcdowell
Zoning Res
Rooms
Main Level Bedrooms 1
Interior
Interior Features Kitchen Island, Open Floorplan, Pantry, Split Bedroom, Storage, Walk-In Closet(s)
Heating Heat Pump, Wood Stove
Cooling Ceiling Fan(s), Heat Pump
Flooring Tile, Wood
Fireplaces Type Wood Burning Stove
Fireplace false
Appliance Dishwasher, Gas Range, Microwave, Refrigerator
Exterior
Garage Spaces 1.0
Community Features Gated, Lake Access, Walking Trails
Utilities Available Propane, Underground Power Lines
Waterfront Description Beach - Public,Covered structure,Boat Slip – Community,Pier - Community
Roof Type Shingle
Garage true
Building
Lot Description Cul-De-Sac, Wooded
Dwelling Type Site Built
Foundation Crawl Space
Sewer Septic Installed
Water Well
Architectural Style Rustic
Level or Stories One and One Half
Structure Type Log,Wood
New Construction false
Schools
Elementary Schools Glenwood
Middle Schools East Mcdowell
High Schools Mcdowell
Others
HOA Name Essential Property Management
Senior Community false
Acceptable Financing Cash, Conventional
Listing Terms Cash, Conventional
Special Listing Condition None
GET MORE INFORMATION
Agent | License ID: 329531
5960 Fairview Rd Ste 400, Charlotte, NC, 28210, United States







