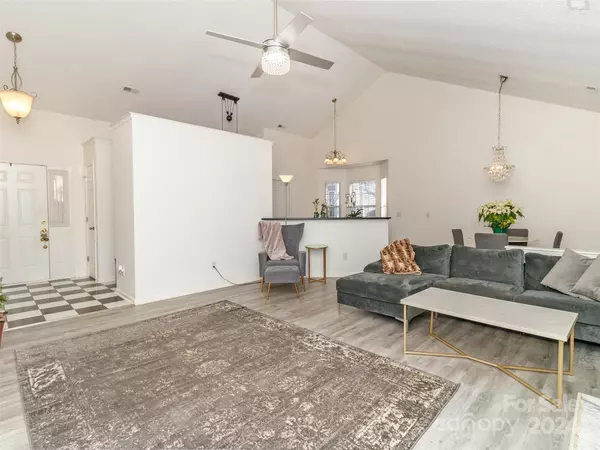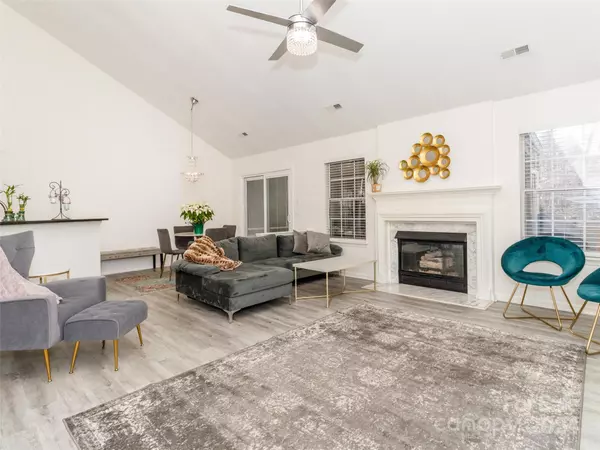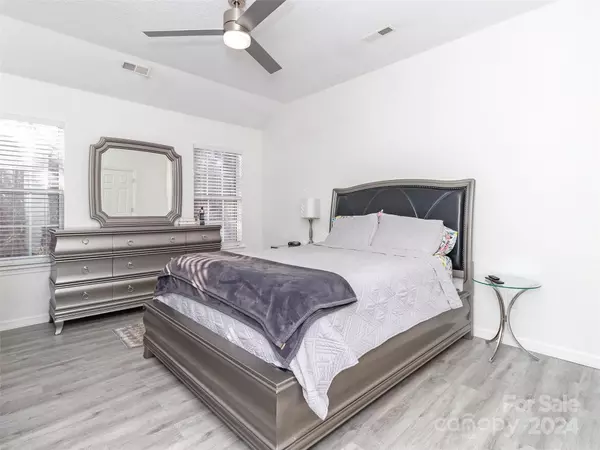3 Beds
2 Baths
1,443 SqFt
3 Beds
2 Baths
1,443 SqFt
Key Details
Property Type Single Family Home
Sub Type Single Family Residence
Listing Status Active
Purchase Type For Sale
Square Footage 1,443 sqft
Price per Sqft $256
Subdivision Callaway Plantation
MLS Listing ID 4204260
Bedrooms 3
Full Baths 2
HOA Fees $350/ann
HOA Y/N 1
Abv Grd Liv Area 1,443
Year Built 1993
Lot Size 0.320 Acres
Acres 0.32
Property Description
This thoughtfully designed home boasts a highly desirable floor plan, vaulted ceiling, and a spacious master suite complete with spa like ensuite. The screened deck with a built-in gas line for grilling is ideal for entertaining or enjoying serene evenings.
The expansive backyard offers privacy and a soothing creek view, creating an outdoor oasis perfect for relaxation or play. Additional features include a comprehensive security system and proximity to top-rated schools and shopping.
Residents of Callaway Plantation enjoy exceptional amenities, including a clubhouse, outdoor pool, playground, recreation area, and tennis courts, With easy access to Uptown, this home combines suburban tranquility with urban convenience.
Location
State NC
County Mecklenburg
Zoning R-9(CD)
Rooms
Main Level Bedrooms 3
Main Level Bedroom(s)
Main Level Primary Bedroom
Main Level Bedroom(s)
Main Level Kitchen
Main Level Living Room
Main Level Bathroom-Full
Main Level Bathroom-Full
Main Level Dining Area
Interior
Heating Forced Air, Natural Gas
Cooling Ceiling Fan(s), Central Air
Fireplaces Type Great Room
Fireplace true
Appliance Dishwasher, Electric Cooktop, Electric Range, Gas Water Heater
Exterior
Exterior Feature Storage
Garage Spaces 1.0
Community Features Clubhouse, Playground, Pond, Recreation Area, Tennis Court(s)
Garage true
Building
Lot Description Cul-De-Sac, Orchard(s)
Dwelling Type Site Built
Foundation Slab
Sewer Public Sewer
Water City
Level or Stories One
Structure Type Hardboard Siding
New Construction false
Schools
Elementary Schools Unspecified
Middle Schools Unspecified
High Schools Unspecified
Others
HOA Name Hawthorne
Senior Community false
Restrictions Architectural Review
Acceptable Financing Cash, Conventional, FHA, VA Loan
Listing Terms Cash, Conventional, FHA, VA Loan
Special Listing Condition None
GET MORE INFORMATION
Agent | License ID: 329531
5960 Fairview Rd Ste 400, Charlotte, NC, 28210, United States







