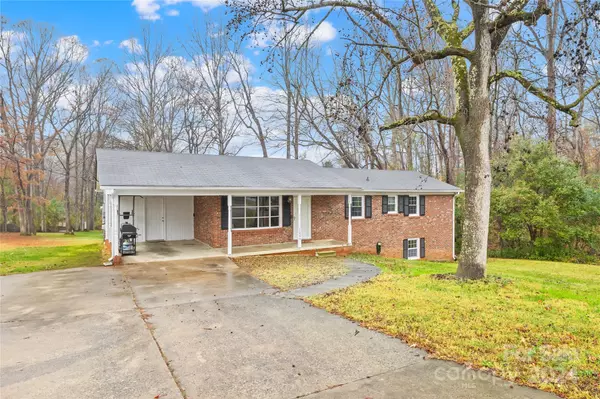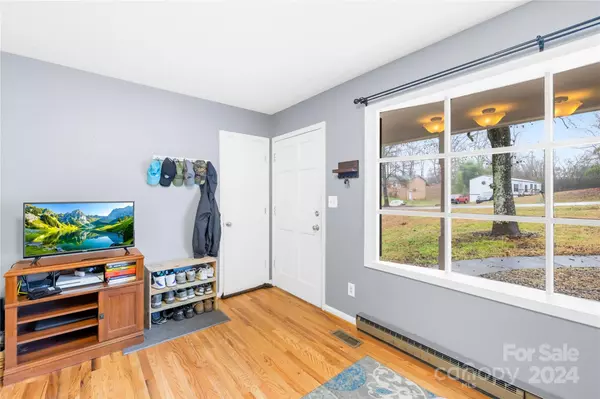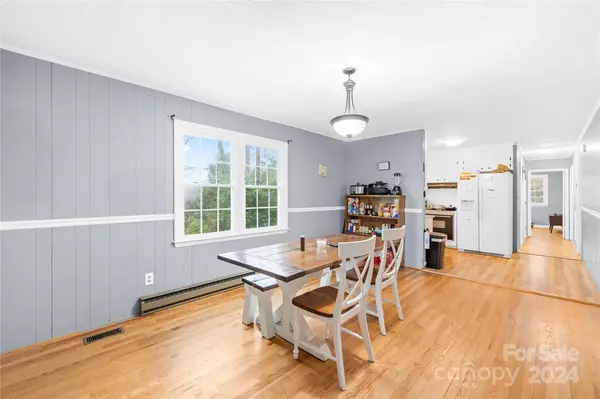3 Beds
2 Baths
1,204 SqFt
3 Beds
2 Baths
1,204 SqFt
Key Details
Property Type Single Family Home
Sub Type Single Family Residence
Listing Status Active
Purchase Type For Sale
Square Footage 1,204 sqft
Price per Sqft $203
Subdivision Maple Valley
MLS Listing ID 4206767
Style Ranch
Bedrooms 3
Full Baths 1
Half Baths 1
Abv Grd Liv Area 1,204
Year Built 1973
Lot Size 1.150 Acres
Acres 1.15
Property Description
Located in a quiet neighborhood this home is a peaceful retreat with opportunities for leisure and community. Don't miss your chance to personalize this wonderful 3-bedroom property!
Location
State NC
County Cleveland
Zoning R
Rooms
Basement Basement Garage Door, Interior Entry
Main Level Bedrooms 3
Main Level Primary Bedroom
Main Level Living Room
Main Level Kitchen
Main Level Dining Area
Main Level Bedroom(s)
Main Level Bathroom-Full
Basement Level Basement
Main Level Bathroom-Half
Main Level Bedroom(s)
Interior
Heating Heat Pump
Cooling Ceiling Fan(s), Heat Pump
Fireplace false
Appliance Electric Range
Exterior
Garage Spaces 1.0
Garage true
Building
Dwelling Type Site Built
Foundation Basement
Sewer County Sewer
Water County Water
Architectural Style Ranch
Level or Stories One
Structure Type Brick Full,Vinyl
New Construction false
Schools
Elementary Schools Unspecified
Middle Schools Unspecified
High Schools Unspecified
Others
Senior Community false
Restrictions No Representation
Acceptable Financing Cash, Conventional, FHA, USDA Loan, VA Loan
Listing Terms Cash, Conventional, FHA, USDA Loan, VA Loan
Special Listing Condition None
GET MORE INFORMATION
Agent | License ID: 329531
5960 Fairview Rd Ste 400, Charlotte, NC, 28210, United States







