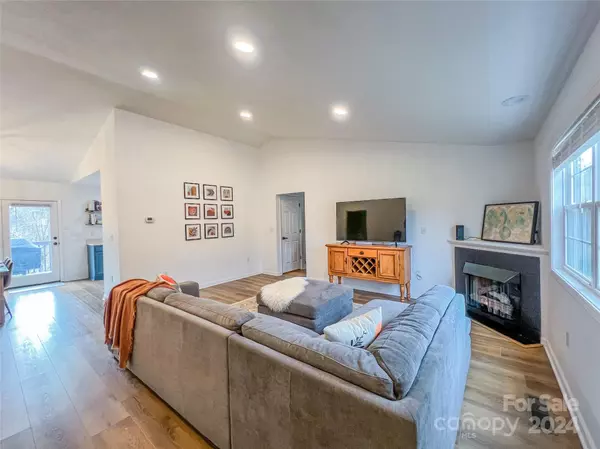3 Beds
3 Baths
2,266 SqFt
3 Beds
3 Baths
2,266 SqFt
Key Details
Property Type Single Family Home
Sub Type Single Family Residence
Listing Status Active
Purchase Type For Sale
Square Footage 2,266 sqft
Price per Sqft $259
Subdivision Stone Mountain
MLS Listing ID 4206802
Style Ranch
Bedrooms 3
Full Baths 3
Abv Grd Liv Area 2,266
Year Built 2002
Lot Size 0.660 Acres
Acres 0.66
Property Description
You will love the vaulted ceilings, natural light, easy open floor plan, mountain views, deck off the dining room, and extra large garage! This home comes fully furnished as well, allowing for a seamless transition into your new living space or rental! Location is amazing, just 6 mins to the Blue Ridge Parkway, 8 mins to the quaint Main Street of Weaverville, and a mere 15 mins to all that Asheville has to offer!
Location
State NC
County Buncombe
Zoning OU
Rooms
Basement Apartment, Basement Garage Door, Daylight, Exterior Entry, Finished, Interior Entry, Walk-Out Access
Main Level Bedrooms 3
Main Level, 15' 6" X 12' 0" Primary Bedroom
Main Level, 11' 3" X 10' 6" Kitchen
Main Level, 11' 8" X 9' 3" Dining Room
Main Level, 17' 7" X 19' 9" Living Room
Main Level, 5' 6" X 5' 0" Laundry
Main Level, 10' 9" X 10' 0" Bedroom(s)
Main Level, 11' 2" X 10' 9" Bedroom(s)
Main Level, 6' 9" X 4' 11" Bathroom-Full
Interior
Interior Features Open Floorplan, Pantry, Walk-In Closet(s)
Heating Electric, Heat Pump
Cooling Central Air, Heat Pump
Fireplace true
Appliance Dishwasher, Dryer, Electric Cooktop, Electric Oven, Microwave, Oven, Washer/Dryer
Exterior
Exterior Feature Fire Pit
Garage Spaces 2.0
Roof Type Shingle
Garage true
Building
Dwelling Type Site Built
Foundation Basement
Sewer Septic Installed
Water Well
Architectural Style Ranch
Level or Stories Two
Structure Type Vinyl
New Construction false
Schools
Elementary Schools Weaverville/N. Windy Ridge
Middle Schools North Buncombe
High Schools North Buncombe
Others
Senior Community false
Acceptable Financing Cash, Conventional, FHA
Listing Terms Cash, Conventional, FHA
Special Listing Condition None
GET MORE INFORMATION
Agent | License ID: 329531
5960 Fairview Rd Ste 400, Charlotte, NC, 28210, United States







