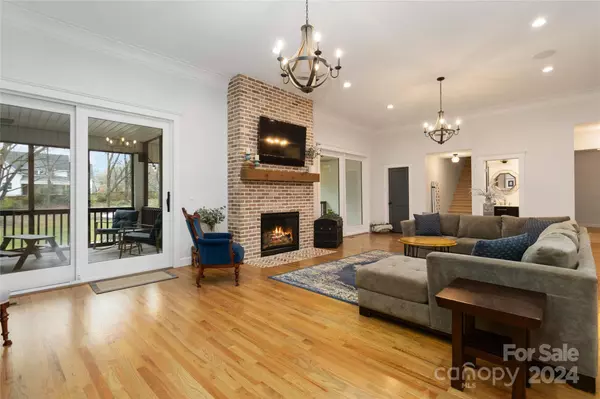4 Beds
4 Baths
5,495 SqFt
4 Beds
4 Baths
5,495 SqFt
Key Details
Property Type Single Family Home
Sub Type Single Family Residence
Listing Status Active
Purchase Type For Sale
Square Footage 5,495 sqft
Price per Sqft $232
Subdivision Mallard Head
MLS Listing ID 4206287
Bedrooms 4
Full Baths 3
Half Baths 1
Abv Grd Liv Area 4,221
Year Built 1995
Lot Size 1.260 Acres
Acres 1.26
Property Description
This beautifully remodeled home offers nearly 5,500 sq ft of luxurious living space on a peaceful street with partial water views. Situated on two lots (108A and 109A), this property is an entertainer's dream and a family haven! Completely Remodeled Interior: A dream kitchen with a massive 8x6 island, new flooring, and a breathtaking primary suite with a luxurious bath.
Enjoy the in-ground saltwater pool with a new liner and pump, perfect for summer fun.
A partially finished basement features three rooms currently used as an office, workout room, and sleeping room, with the potential to become an in-law suite. A large fenced yard, 3-car garage, and an unfinished workshop area offering even more potential for customization or a second in-law suite. Surround sound in living room. Outdoor speakers at patio/pool area
This home is a rare find, combining modern elegance, abundant space, and prime outdoor amenities in a serene setting.
Location
State NC
County Iredell
Zoning R20
Rooms
Basement Basement Garage Door, Basement Shop, Partially Finished, Storage Space, Walk-Out Access
Main Level Bedrooms 4
Main Level Primary Bedroom
Main Level Bedroom(s)
Main Level Bathroom-Full
Main Level Living Room
Main Level Kitchen
Main Level Dining Area
Main Level Bedroom(s)
Main Level Bedroom(s)
Main Level Laundry
Basement Level 2nd Kitchen
Basement Level Family Room
Upper Level Bonus Room
Basement Level Bathroom-Full
Basement Level Office
Basement Level Exercise Room
Basement Level Flex Space
Basement Level Workshop
Interior
Interior Features Cable Prewire, Drop Zone, Kitchen Island, Open Floorplan, Walk-In Closet(s), Walk-In Pantry
Heating Electric, Heat Pump, Zoned
Cooling Central Air, Heat Pump
Flooring Carpet, Tile, Wood
Fireplaces Type Living Room, Propane
Fireplace true
Appliance Bar Fridge, Dishwasher, Disposal, Gas Cooktop, Microwave, Refrigerator, Wall Oven
Exterior
Exterior Feature Hot Tub, Storage
Garage Spaces 3.0
Fence Back Yard, Fenced, Privacy
Garage true
Building
Dwelling Type Site Built
Foundation Basement
Sewer Septic Installed
Water Community Well
Level or Stories One and One Half
Structure Type Brick Full
New Construction false
Schools
Elementary Schools Lake Norman
Middle Schools Woodland Heights
High Schools Lake Norman
Others
Senior Community false
Acceptable Financing Cash, Conventional
Listing Terms Cash, Conventional
Special Listing Condition None
GET MORE INFORMATION
Agent | License ID: 329531
5960 Fairview Rd Ste 400, Charlotte, NC, 28210, United States







