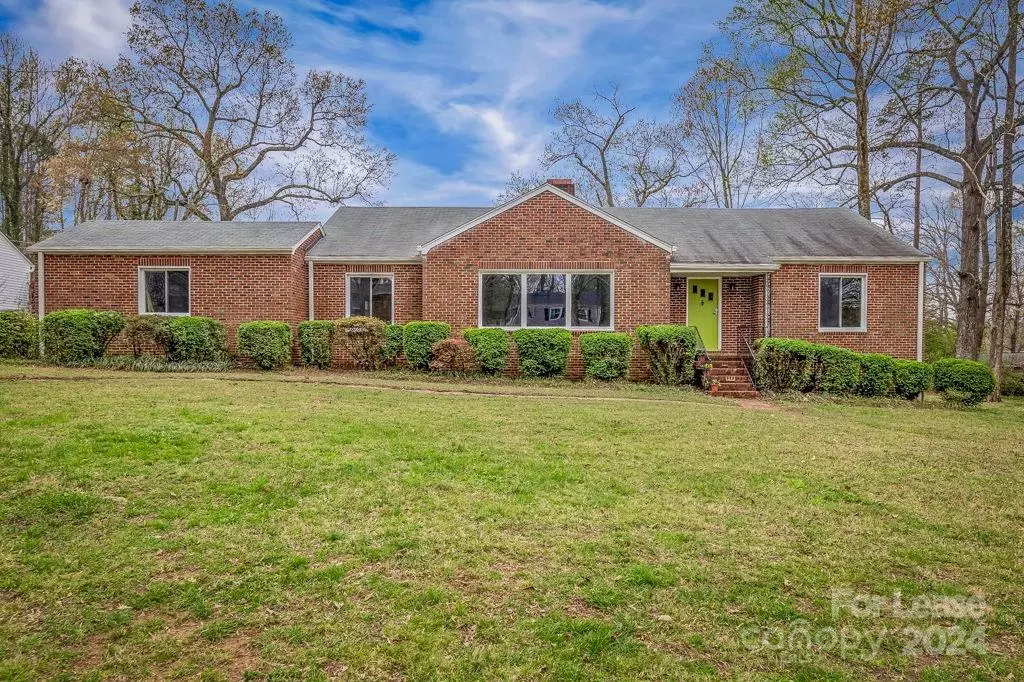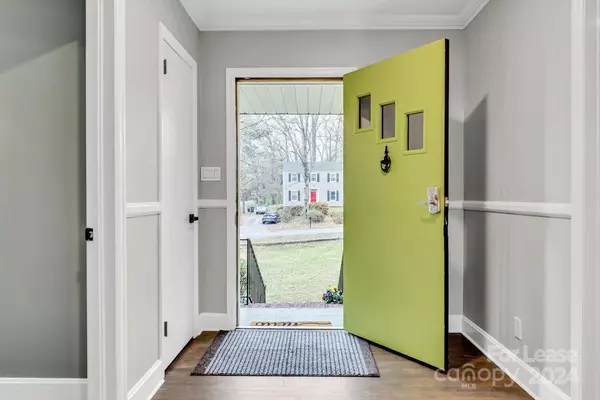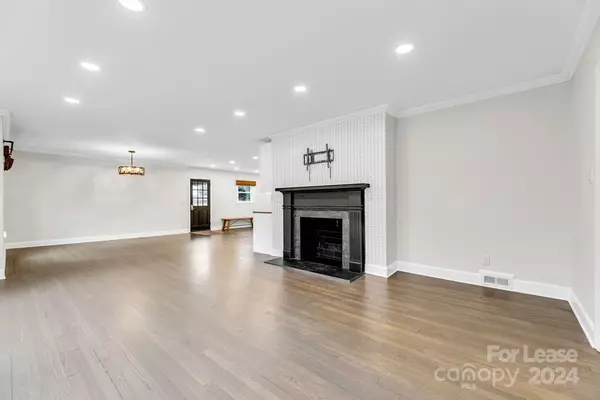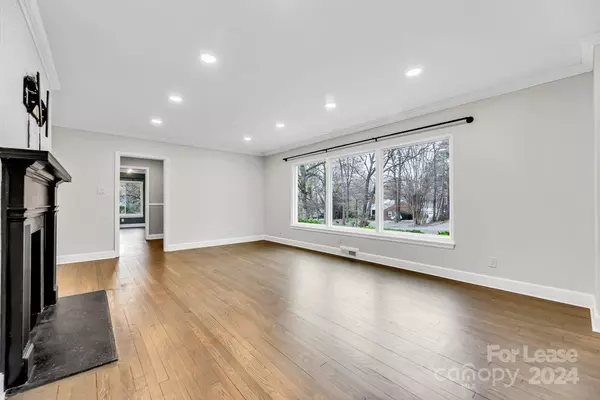3 Beds
2 Baths
2,000 SqFt
3 Beds
2 Baths
2,000 SqFt
Key Details
Property Type Single Family Home
Sub Type Single Family Residence
Listing Status Active
Purchase Type For Rent
Square Footage 2,000 sqft
Subdivision Erwin Heights
MLS Listing ID 4206780
Style Ranch
Bedrooms 3
Full Baths 2
Abv Grd Liv Area 2,000
Year Built 1950
Lot Size 0.590 Acres
Acres 0.59
Property Description
Internet access and lawn mowing are included in the rent for added convenience. Pets are welcome with approval. The home is in a non-smoking property to maintain a fresh, clean living environment. This home is nicely situated off the street with a large front lawn and a large sunny back yard. You may hear the occasional chicken/rooster/train. This home is not for sale. Owner is a licensed broker and lives in the neighborhood.
Location
State NC
County Davidson
Rooms
Basement Sump Pump, Unfinished
Main Level Bedrooms 3
Main Level, 25' 0" X 17' 0" Living Room
Main Level, 20' 0" X 25' 0" Kitchen
Main Level, 17' 0" X 18' 0" Dining Area
Main Level Primary Bedroom
Main Level Bedroom(s)
Main Level Bedroom(s)
Main Level Bathroom-Full
Main Level Bathroom-Full
Interior
Interior Features Open Floorplan, Walk-In Closet(s)
Heating Central, Electric
Cooling Central Air, Electric
Flooring Tile, Wood
Furnishings Unfurnished
Fireplace true
Appliance Dishwasher, Dryer, Electric Range, Electric Water Heater, ENERGY STAR Qualified Dishwasher, Exhaust Fan, Exhaust Hood, Refrigerator, Washer/Dryer
Exterior
Garage Spaces 1.0
Utilities Available Cable Connected, Electricity Connected, Underground Power Lines, Wired Internet Available
Roof Type Shingle
Garage true
Building
Sewer Public Sewer
Water City
Architectural Style Ranch
Level or Stories One
Schools
Elementary Schools Unspecified
Middle Schools Unspecified
High Schools Unspecified
Others
Senior Community false
GET MORE INFORMATION
Agent | License ID: 329531
5960 Fairview Rd Ste 400, Charlotte, NC, 28210, United States







