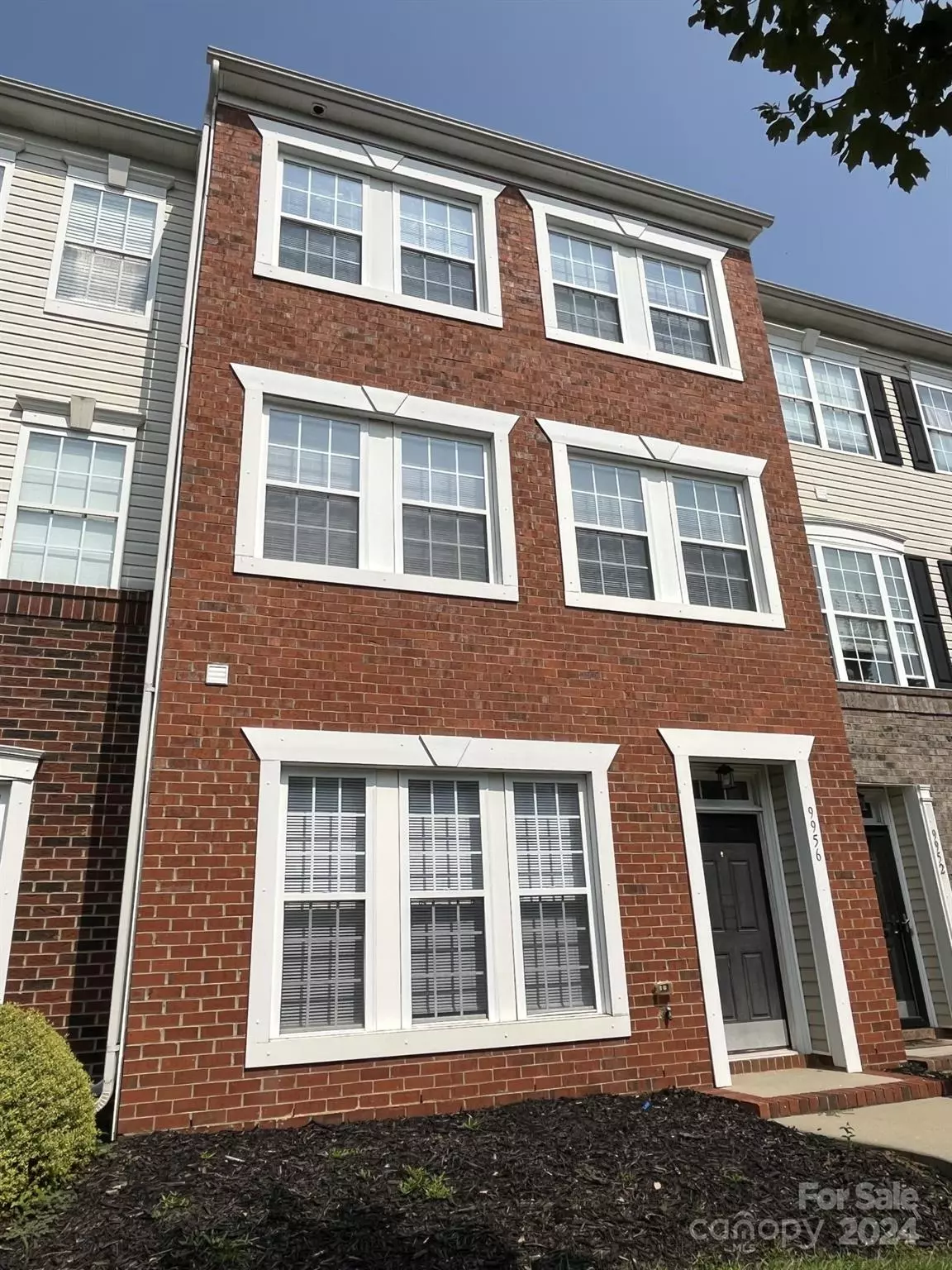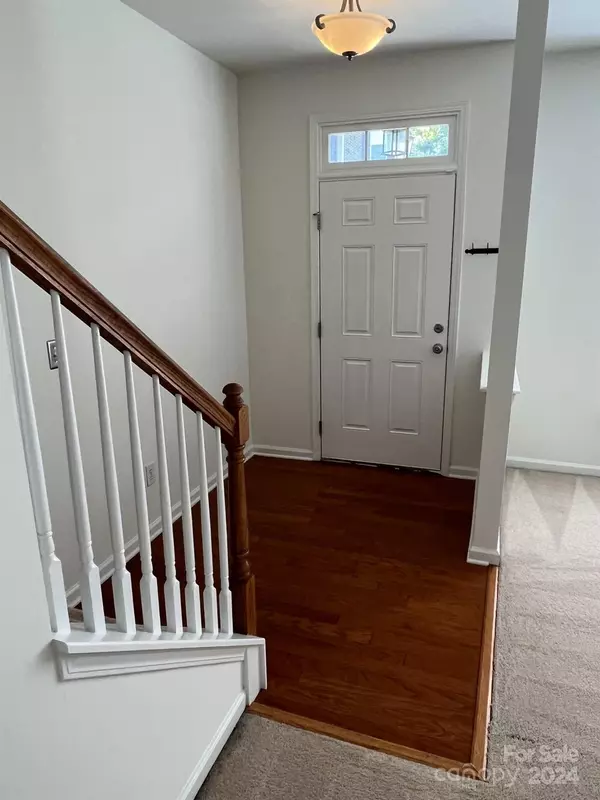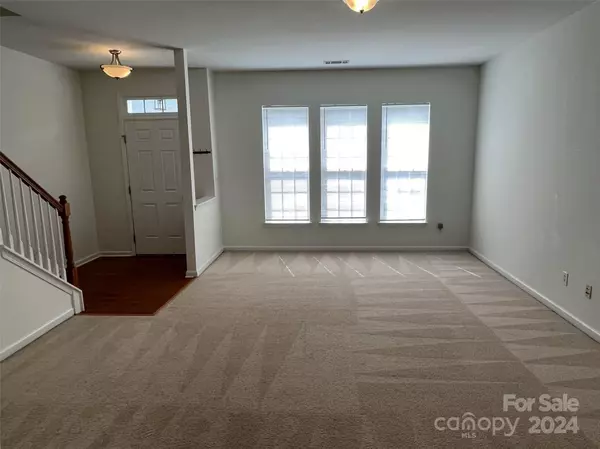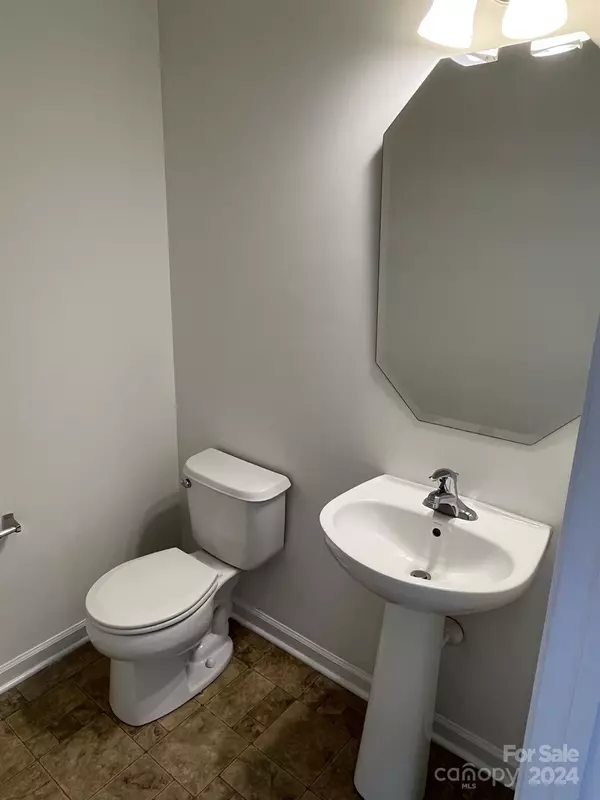3 Beds
4 Baths
2,300 SqFt
3 Beds
4 Baths
2,300 SqFt
Key Details
Property Type Townhouse
Sub Type Townhouse
Listing Status Active
Purchase Type For Sale
Square Footage 2,300 sqft
Price per Sqft $165
Subdivision Townhomes At Ayrsley
MLS Listing ID 4206773
Bedrooms 3
Full Baths 2
Half Baths 2
HOA Fees $230/mo
HOA Y/N 1
Abv Grd Liv Area 2,300
Year Built 2007
Lot Size 4,356 Sqft
Acres 0.1
Property Description
Location
State NC
County Mecklenburg
Zoning MUDD(CD)
Rooms
Main Level Sitting
Main Level Bathroom-Half
Upper Level Living Room
Upper Level Dining Area
Upper Level Kitchen
Upper Level Bathroom-Half
Upper Level Breakfast
Upper Level Den
Third Level Bathroom-Full
Third Level Bedroom(s)
Third Level Bedroom(s)
Third Level Primary Bedroom
Third Level Bathroom-Full
Third Level Laundry
Interior
Interior Features Attic Stairs Pulldown, Garden Tub, Kitchen Island, Pantry, Walk-In Closet(s)
Heating Forced Air, Natural Gas
Cooling Central Air
Fireplaces Type Den
Fireplace true
Appliance Dishwasher, Disposal, Electric Oven, Gas Water Heater, Microwave, Plumbed For Ice Maker, Refrigerator
Exterior
Garage Spaces 2.0
Roof Type Shingle
Garage true
Building
Dwelling Type Site Built
Foundation Slab
Sewer Public Sewer
Water City
Level or Stories Three
Structure Type Brick Partial,Vinyl
New Construction false
Schools
Elementary Schools South Pine Academy
Middle Schools Southwest
High Schools Palisades
Others
HOA Name Red Rock Management
Senior Community false
Acceptable Financing Cash, FHA, VA Loan
Listing Terms Cash, FHA, VA Loan
Special Listing Condition None
GET MORE INFORMATION
Agent | License ID: 329531
5960 Fairview Rd Ste 400, Charlotte, NC, 28210, United States







