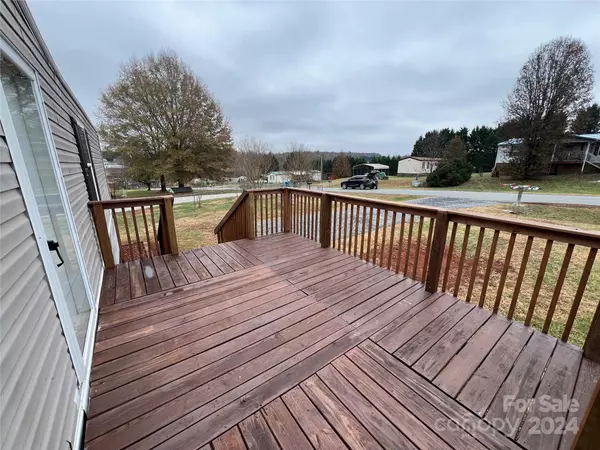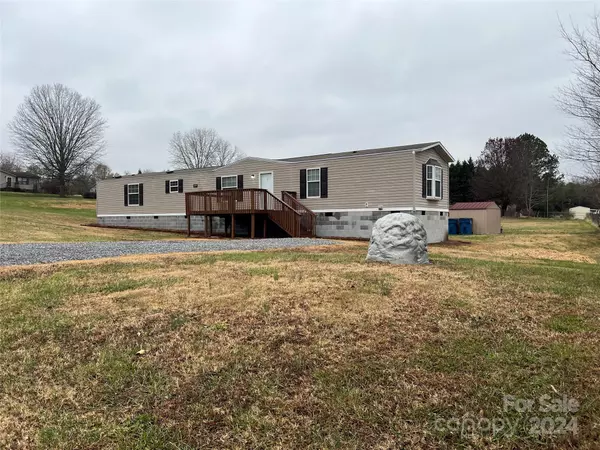3 Beds
2 Baths
1,067 SqFt
3 Beds
2 Baths
1,067 SqFt
Key Details
Property Type Single Family Home
Sub Type Single Family Residence
Listing Status Active
Purchase Type For Sale
Square Footage 1,067 sqft
Price per Sqft $140
Subdivision Crossing Creek
MLS Listing ID 4206481
Bedrooms 3
Full Baths 2
Abv Grd Liv Area 1,067
Year Built 2011
Lot Size 0.490 Acres
Acres 0.49
Property Description
Location
State NC
County Catawba
Zoning R-30
Rooms
Main Level Bedrooms 3
Main Level Primary Bedroom
Main Level Bedroom(s)
Main Level Bedroom(s)
Main Level Dining Area
Main Level Kitchen
Main Level Living Room
Main Level Bathroom-Full
Main Level Bathroom-Full
Interior
Heating Heat Pump
Cooling Heat Pump
Flooring Vinyl
Fireplace false
Appliance Electric Oven, Electric Range
Exterior
Garage false
Building
Dwelling Type Manufactured
Foundation Crawl Space
Sewer Septic Installed
Water Well
Level or Stories One
Structure Type Concrete Block,Vinyl
New Construction false
Schools
Elementary Schools Oxford
Middle Schools River Bend
High Schools Bunker Hill
Others
Senior Community false
Special Listing Condition None
GET MORE INFORMATION
Agent | License ID: 329531
5960 Fairview Rd Ste 400, Charlotte, NC, 28210, United States







