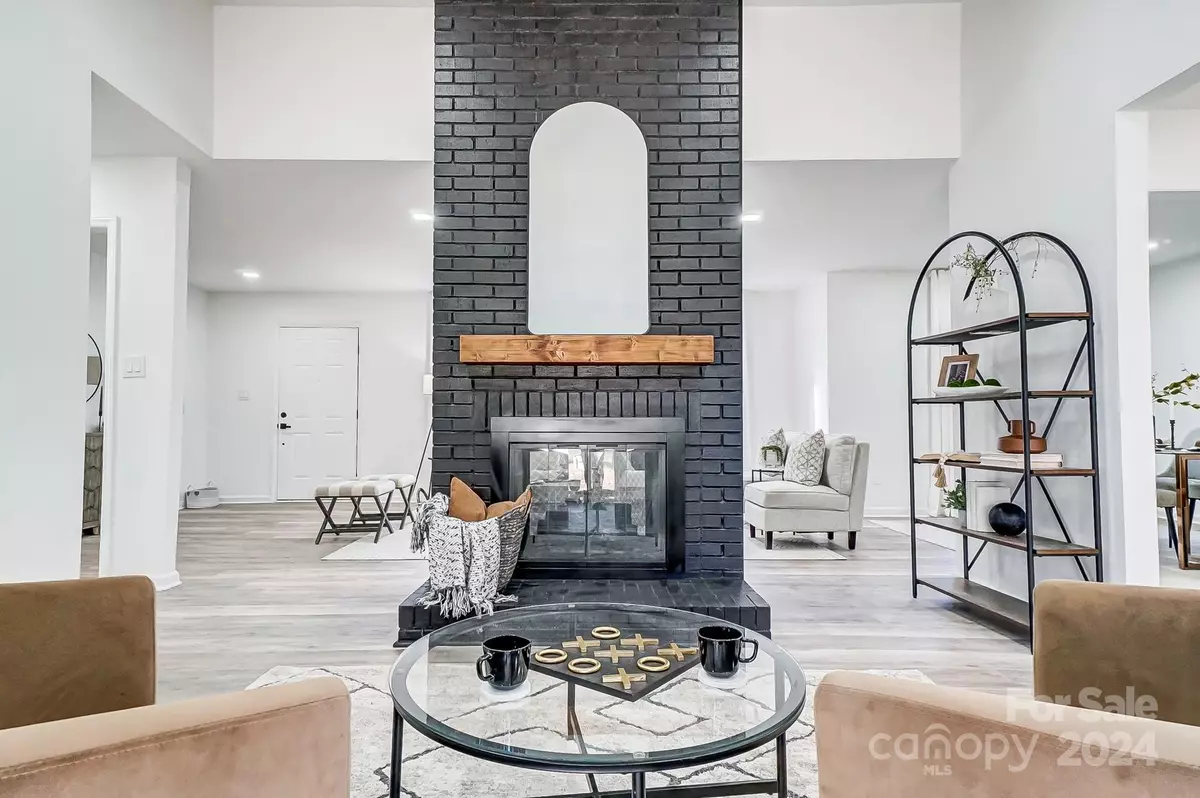3 Beds
2 Baths
1,710 SqFt
3 Beds
2 Baths
1,710 SqFt
Key Details
Property Type Single Family Home
Sub Type Single Family Residence
Listing Status Active
Purchase Type For Sale
Square Footage 1,710 sqft
Price per Sqft $371
Subdivision Oberbeck Farm
MLS Listing ID 4205897
Style French Provincial
Bedrooms 3
Full Baths 2
HOA Fees $60/ann
HOA Y/N 1
Abv Grd Liv Area 1,710
Year Built 1983
Lot Size 0.380 Acres
Acres 0.38
Property Description
The remodeled primary suite offers a spacious layout, a luxurious en-suite bath with marble-like tile, and a walk-in closet. The kitchen boasts a waterfall island, backlit cabinets, and sleek finishes. Luxury LVP flooring runs throughout for a stylish, durable touch.
Outside, the cozy firepit creates a perfect setting for gatherings. Located in Oberbeck Farms, this home is centrally positioned between South Blvd and Park Rd, just minutes from Little Sugar Creek Greenway and Quail Hollow Shopping Center.
Don't miss this rare opportunity—schedule your showing today! Every inch has been carefully rehabbed with style and care.
Location
State NC
County Mecklenburg
Zoning N1-A
Rooms
Main Level Bedrooms 3
Main Level Primary Bedroom
Main Level Bedroom(s)
Main Level Bar/Entertainment
Interior
Interior Features Attic Stairs Pulldown, Kitchen Island, Open Floorplan, Walk-In Closet(s), Other - See Remarks
Heating Forced Air
Cooling Central Air
Flooring Laminate
Fireplace true
Appliance Bar Fridge, Dishwasher, Disposal, Electric Cooktop, Electric Oven, Electric Water Heater, Microwave, Refrigerator, Self Cleaning Oven
Exterior
Exterior Feature Fire Pit
Fence Back Yard
Roof Type Shingle
Garage false
Building
Lot Description Cul-De-Sac
Dwelling Type Site Built
Foundation Slab
Sewer Public Sewer
Water City
Architectural Style French Provincial
Level or Stories One
Structure Type Aluminum,Vinyl
New Construction false
Schools
Elementary Schools Beverly Woods
Middle Schools Carmel
High Schools South Mecklenburg
Others
Senior Community false
Acceptable Financing Cash, Conventional, VA Loan
Listing Terms Cash, Conventional, VA Loan
Special Listing Condition None
GET MORE INFORMATION
Agent | License ID: 329531
5960 Fairview Rd Ste 400, Charlotte, NC, 28210, United States







