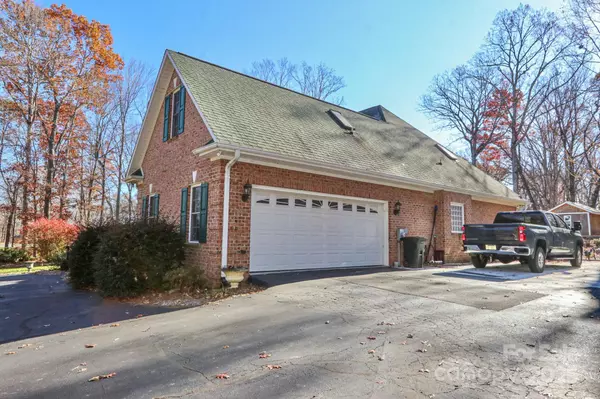3 Beds
3 Baths
2,817 SqFt
3 Beds
3 Baths
2,817 SqFt
Key Details
Property Type Single Family Home
Sub Type Single Family Residence
Listing Status Active
Purchase Type For Sale
Square Footage 2,817 sqft
Price per Sqft $212
MLS Listing ID 4205627
Style Traditional
Bedrooms 3
Full Baths 3
Abv Grd Liv Area 2,817
Year Built 2004
Lot Size 1.550 Acres
Acres 1.55
Property Description
Location
State NC
County Yadkin
Zoning R
Rooms
Main Level Bedrooms 2
Main Level, 16' 9" X 18' 0" Living Room
Main Level, 13' 7" X 10' 10" Dining Room
Main Level, 12' 8" X 16' 2" Primary Bedroom
Main Level, 11' 5" X 11' 3" Kitchen
Main Level, 10' 11" X 11' 6" Bedroom(s)
Main Level, 11' 0" X 12' 1" Bedroom(s)
Main Level, 6' 4" X 10' 11" Laundry
Main Level, 11' 5" X 8' 3" Breakfast
Upper Level, 19' 10" X 17' 9" Living Room
Upper Level, 10' 5" X 14' 4" Bedroom(s)
Main Level, 18' 8" X 10' 0" Sunroom
Upper Level, 6' 4" X 6' 10" Flex Space
Interior
Interior Features Attic Finished, Breakfast Bar, Walk-In Closet(s)
Heating Heat Pump
Cooling Central Air
Flooring Tile, Wood
Fireplaces Type Gas Log, Living Room
Fireplace true
Appliance Dishwasher, Microwave, Refrigerator, Wall Oven
Exterior
Garage Spaces 2.0
Roof Type Composition
Garage true
Building
Dwelling Type Site Built
Foundation Crawl Space
Sewer Septic Installed
Water Well
Architectural Style Traditional
Level or Stories Two
Structure Type Brick Full
New Construction false
Schools
Elementary Schools Unspecified
Middle Schools Unspecified
High Schools Unspecified
Others
Senior Community false
Acceptable Financing Cash, Conventional, FHA, VA Loan
Listing Terms Cash, Conventional, FHA, VA Loan
Special Listing Condition None
GET MORE INFORMATION
Agent | License ID: 329531
5960 Fairview Rd Ste 400, Charlotte, NC, 28210, United States







