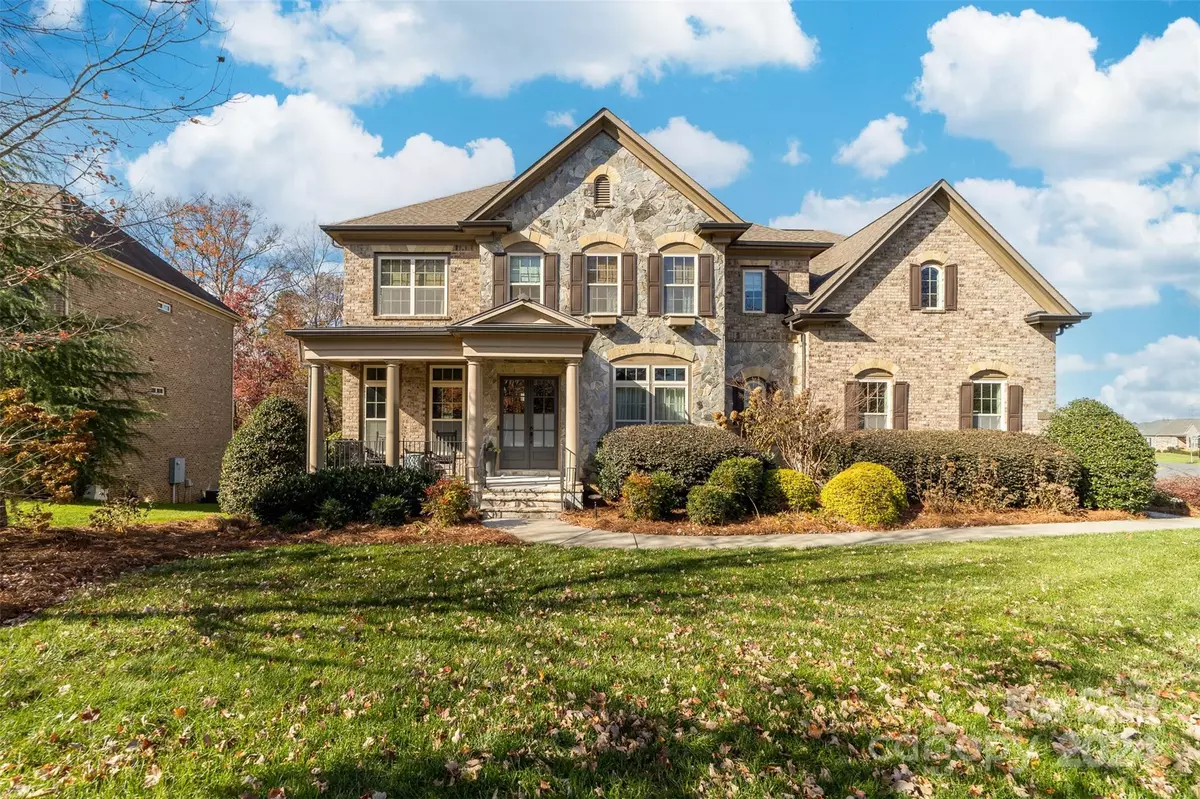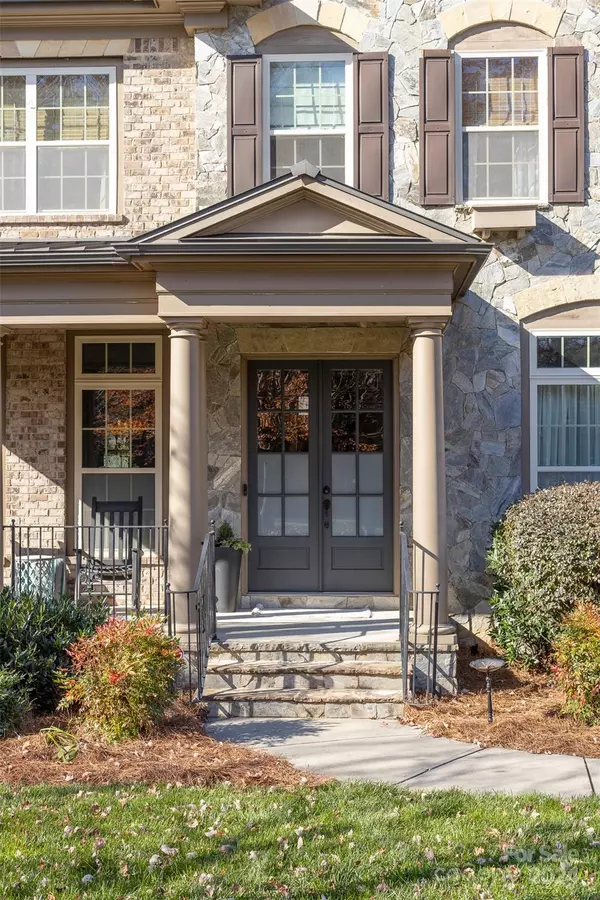6 Beds
5 Baths
4,539 SqFt
6 Beds
5 Baths
4,539 SqFt
Key Details
Property Type Single Family Home
Sub Type Single Family Residence
Listing Status Active
Purchase Type For Sale
Square Footage 4,539 sqft
Price per Sqft $275
Subdivision Olmsted
MLS Listing ID 4204677
Style Traditional
Bedrooms 6
Full Baths 5
HOA Fees $1,400/ann
HOA Y/N 1
Abv Grd Liv Area 3,662
Year Built 2014
Lot Size 0.489 Acres
Acres 0.489
Property Description
Location
State NC
County Mecklenburg
Zoning R
Rooms
Basement Exterior Entry, Interior Entry, Partially Finished, Storage Space, Sump Pump, Walk-Out Access
Main Level Bedrooms 1
Upper Level Bedroom(s)
Upper Level Primary Bedroom
Upper Level Bedroom(s)
Upper Level Bedroom(s)
Upper Level Bathroom-Full
Upper Level Laundry
Main Level Kitchen
Main Level Living Room
Main Level Bathroom-Full
Main Level Office
Main Level Bedroom(s)
Basement Level Bathroom-Full
Basement Level Bedroom(s)
Main Level Dining Room
Basement Level Family Room
Interior
Interior Features Attic Stairs Pulldown, Breakfast Bar, Built-in Features, Cable Prewire, Drop Zone, Entrance Foyer, Garden Tub, Kitchen Island, Open Floorplan, Pantry, Storage, Walk-In Closet(s)
Heating ENERGY STAR Qualified Equipment, Forced Air, Heat Pump, Natural Gas
Cooling Ceiling Fan(s), Central Air, ENERGY STAR Qualified Equipment, Multi Units, Zoned
Flooring Laminate, Tile, Wood
Fireplaces Type Gas Log, Living Room
Fireplace true
Appliance Bar Fridge, Convection Oven, Dishwasher, Disposal, Dryer, ENERGY STAR Qualified Washer, ENERGY STAR Qualified Dishwasher, ENERGY STAR Qualified Dryer, ENERGY STAR Qualified Freezer, ENERGY STAR Qualified Refrigerator, Exhaust Fan, Exhaust Hood, Filtration System, Freezer, Gas Cooktop, Gas Water Heater, Microwave, Oven, Plumbed For Ice Maker, Refrigerator, Self Cleaning Oven, Wall Oven, Washer, Washer/Dryer, Wine Refrigerator
Exterior
Exterior Feature Fire Pit, Gas Grill, In-Ground Irrigation
Garage Spaces 3.0
Fence Back Yard, Fenced
Community Features Clubhouse, Fitness Center, Game Court, Picnic Area, Playground, Pond, Recreation Area, Sidewalks, Sport Court, Street Lights, Tennis Court(s)
Utilities Available Cable Available, Cable Connected, Electricity Connected, Fiber Optics, Gas, Phone Connected, Underground Power Lines, Underground Utilities, Wired Internet Available
Roof Type Composition
Garage true
Building
Lot Description Corner Lot, Wooded
Dwelling Type Site Built
Foundation Basement
Sewer Public Sewer
Water City
Architectural Style Traditional
Level or Stories Two
Structure Type Brick Partial,Stone
New Construction false
Schools
Elementary Schools Unspecified
Middle Schools Unspecified
High Schools Unspecified
Others
HOA Name Red Rock Management
Senior Community false
Restrictions Architectural Review,Manufactured Home Not Allowed,Modular Not Allowed
Acceptable Financing Cash, Conventional
Listing Terms Cash, Conventional
Special Listing Condition None
GET MORE INFORMATION
Agent | License ID: 329531
5960 Fairview Rd Ste 400, Charlotte, NC, 28210, United States







