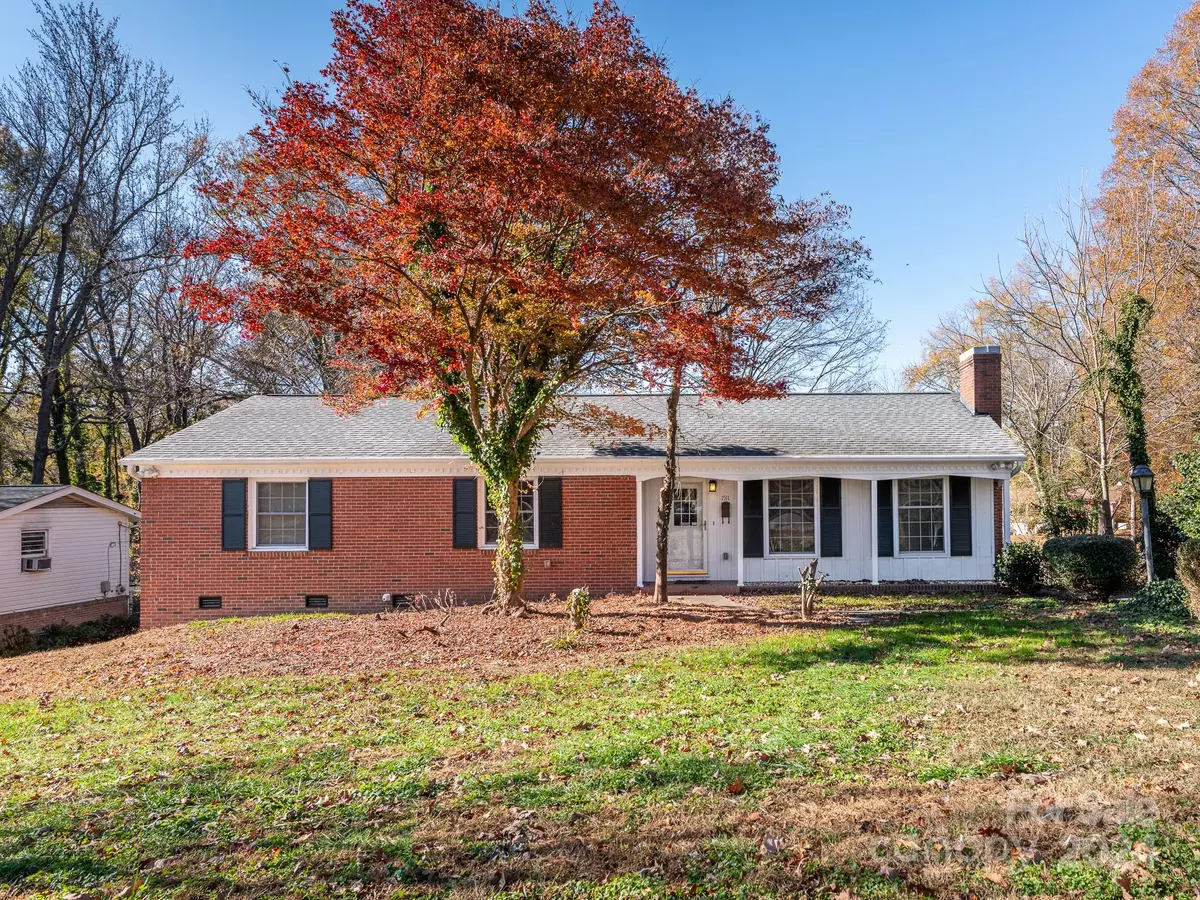3 Beds
2 Baths
1,615 SqFt
3 Beds
2 Baths
1,615 SqFt
Key Details
Property Type Single Family Home
Sub Type Single Family Residence
Listing Status Active
Purchase Type For Sale
Square Footage 1,615 sqft
Price per Sqft $201
Subdivision Anthony Acres
MLS Listing ID 4205499
Bedrooms 3
Full Baths 2
Abv Grd Liv Area 1,615
Year Built 1962
Lot Size 10,018 Sqft
Acres 0.23
Property Description
Location
State NC
County Gaston
Zoning R1
Rooms
Main Level Bedrooms 3
Main Level Living Room
Main Level Dining Area
Main Level Kitchen
Main Level Primary Bedroom
Main Level Bedroom(s)
Main Level Bathroom-Full
Main Level Bedroom(s)
Main Level Laundry
Main Level Bathroom-Full
Interior
Interior Features Attic Stairs Pulldown
Heating Forced Air, Natural Gas
Cooling Central Air
Flooring Carpet, Tile, Wood
Fireplaces Type Living Room
Fireplace true
Appliance Dishwasher, Electric Oven, Gas Cooktop
Exterior
Fence Fenced
Garage false
Building
Dwelling Type Site Built
Foundation Crawl Space
Sewer Public Sewer
Water City
Level or Stories One
Structure Type Brick Full
New Construction false
Schools
Elementary Schools Unspecified
Middle Schools Unspecified
High Schools Unspecified
Others
Senior Community false
Acceptable Financing Cash, Conventional, VA Loan
Listing Terms Cash, Conventional, VA Loan
Special Listing Condition None
GET MORE INFORMATION
Agent | License ID: 329531
5960 Fairview Rd Ste 400, Charlotte, NC, 28210, United States







