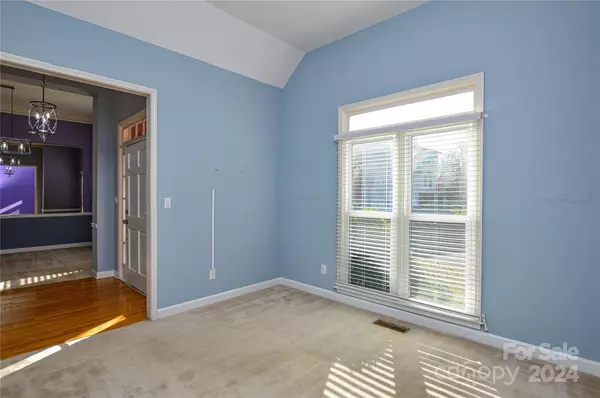4 Beds
3 Baths
4,154 SqFt
4 Beds
3 Baths
4,154 SqFt
Key Details
Property Type Single Family Home
Sub Type Single Family Residence
Listing Status Active
Purchase Type For Sale
Square Footage 4,154 sqft
Price per Sqft $141
Subdivision Brookstone
MLS Listing ID 4204621
Style Ranch
Bedrooms 4
Full Baths 3
HOA Fees $70/qua
HOA Y/N 1
Abv Grd Liv Area 2,204
Year Built 1996
Lot Size 0.360 Acres
Acres 0.36
Property Description
Location
State NC
County Mecklenburg
Zoning R-9(CD)
Rooms
Basement Apartment, Basement Garage Door, Finished, Interior Entry, Walk-Out Access, Walk-Up Access
Main Level Bedrooms 3
Main Level Primary Bedroom
Main Level Bedroom(s)
Main Level Dining Room
Main Level Bedroom(s)
Main Level Bathroom-Full
Main Level Kitchen
Main Level Office
Main Level Family Room
Basement Level Basement
Basement Level Kitchen
Basement Level Billiard
Basement Level Bar/Entertainment
Basement Level Bed/Bonus
Basement Level Family Room
Basement Level 2nd Living Quarters
Basement Level Bathroom-Full
Basement Level Bed/Bonus
Interior
Interior Features Attic Stairs Pulldown
Heating Hot Water, Natural Gas
Cooling Central Air, Electric
Flooring Carpet, Laminate, Tile, Vinyl
Fireplaces Type Family Room, Gas
Fireplace true
Appliance Dishwasher, Disposal, Double Oven, Electric Cooktop, Exhaust Hood, Plumbed For Ice Maker, Washer/Dryer, Wine Refrigerator
Exterior
Garage Spaces 3.0
Fence Back Yard, Fenced
Community Features Street Lights
Utilities Available Cable Available, Electricity Connected, Gas, Wired Internet Available
Roof Type Shingle
Garage true
Building
Lot Description Corner Lot, Wooded
Dwelling Type Site Built
Foundation Basement
Sewer Public Sewer
Water City
Architectural Style Ranch
Level or Stories One
Structure Type Brick Partial,Vinyl
New Construction false
Schools
Elementary Schools David Cox Road
Middle Schools Ridge Road
High Schools Mallard Creek
Others
HOA Name Cedar Management Group
Senior Community false
Acceptable Financing Cash, Conventional
Listing Terms Cash, Conventional
Special Listing Condition None
GET MORE INFORMATION
Agent | License ID: 329531
5960 Fairview Rd Ste 400, Charlotte, NC, 28210, United States







