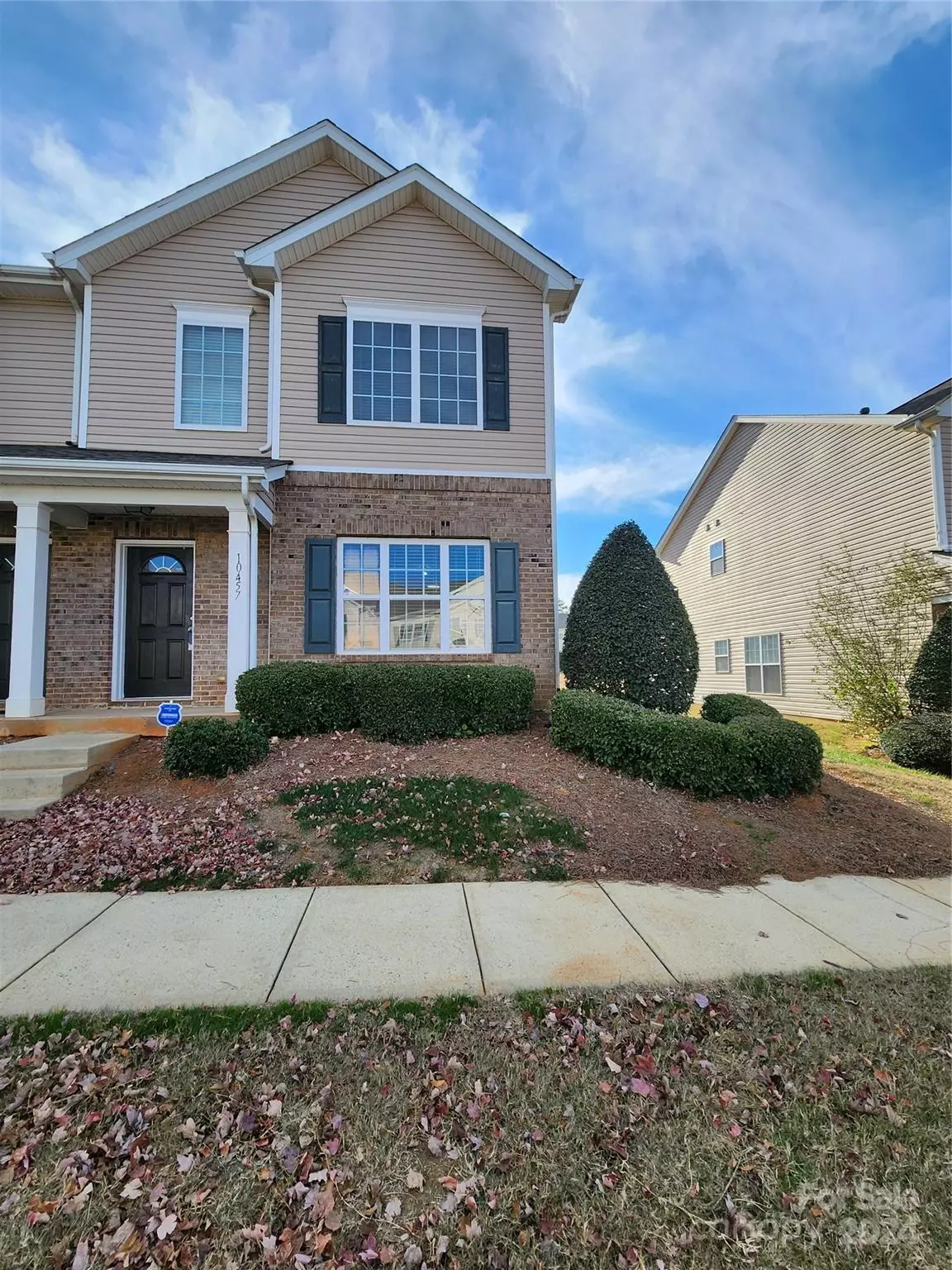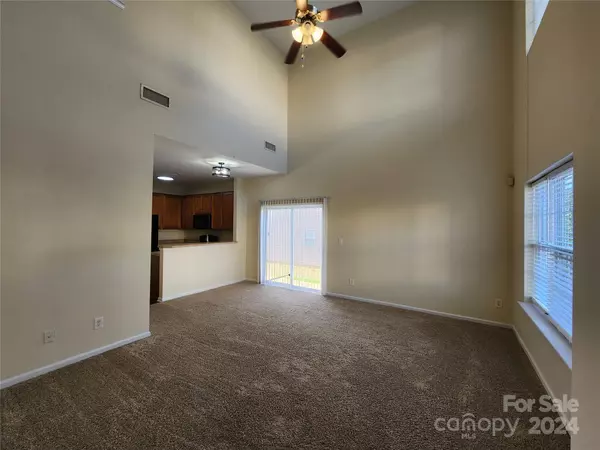3 Beds
3 Baths
1,355 SqFt
3 Beds
3 Baths
1,355 SqFt
Key Details
Property Type Townhouse
Sub Type Townhouse
Listing Status Active
Purchase Type For Sale
Square Footage 1,355 sqft
Price per Sqft $228
Subdivision Carolina Crossing
MLS Listing ID 4205804
Bedrooms 3
Full Baths 2
Half Baths 1
HOA Fees $265/mo
HOA Y/N 1
Abv Grd Liv Area 1,355
Year Built 2006
Lot Size 435 Sqft
Acres 0.01
Property Description
Situated in Pineville, enjoy proximity to shopping, dining, and major interstates—making commuting and leisure activities a breeze. NOTE: This home qualifies for the NC Housing Finance Agency's Down Payment Assistance Program, offering up to $15,000 in a 0% deferred, forgivable loan to assist with your down payment!
Perfect for those seeking a move-in-ready townhome in a desirable location with great amenities!
Location
State NC
County Mecklenburg
Zoning R-MF
Rooms
Main Level Bedrooms 1
Main Level Great Room
Main Level Primary Bedroom
Main Level Kitchen
Main Level Bathroom-Full
Upper Level Bedroom(s)
Upper Level Bedroom(s)
Upper Level Laundry
Upper Level Bathroom-Full
Interior
Heating Central
Cooling Central Air
Flooring Carpet, Vinyl
Fireplace false
Appliance Dishwasher, Disposal, Electric Range, Microwave, Refrigerator, Washer/Dryer
Exterior
Community Features Sidewalks, Street Lights
Garage false
Building
Dwelling Type Site Built
Foundation Slab
Sewer Public Sewer
Water City
Level or Stories Two
Structure Type Brick Partial,Vinyl
New Construction false
Schools
Elementary Schools Pineville
Middle Schools Quail Hollow
High Schools Ballantyne Ridge
Others
HOA Name CAMS
Senior Community false
Acceptable Financing Cash, Conventional, FHA, VA Loan
Listing Terms Cash, Conventional, FHA, VA Loan
Special Listing Condition None
GET MORE INFORMATION
Agent | License ID: 329531
5960 Fairview Rd Ste 400, Charlotte, NC, 28210, United States







