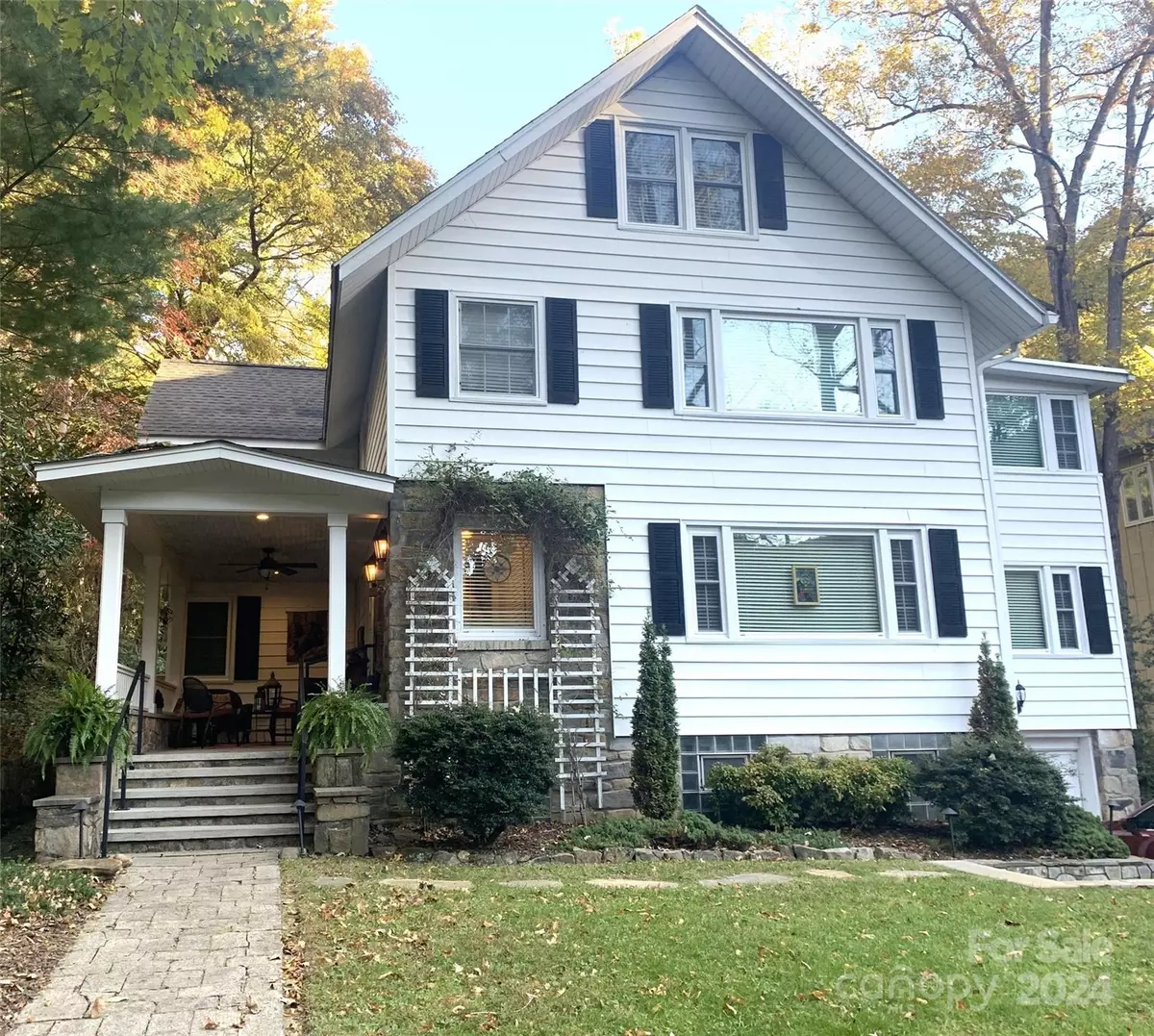6 Beds
6 Baths
3,898 SqFt
6 Beds
6 Baths
3,898 SqFt
Key Details
Property Type Single Family Home
Sub Type Single Family Residence
Listing Status Active
Purchase Type For Sale
Square Footage 3,898 sqft
Price per Sqft $384
MLS Listing ID 4205703
Style Traditional
Bedrooms 6
Full Baths 6
Abv Grd Liv Area 3,898
Year Built 1946
Lot Size 0.290 Acres
Acres 0.29
Property Description
Location
State NC
County Buncombe
Zoning R-2
Rooms
Basement Basement Garage Door, Basement Shop, Daylight, Exterior Entry, Full, Interior Entry, Storage Space
Main Level Bedrooms 1
Main Level Dining Area
Main Level Dining Room
Main Level Great Room
Main Level Laundry
Main Level Kitchen
Main Level Play Room
Main Level 2nd Primary
Upper Level Bedroom(s)
Main Level Utility Room
Upper Level Primary Bedroom
Upper Level Sunroom
Upper Level Library
Upper Level Study
Basement Level Basement
Third Level Bedroom(s)
Basement Level Utility Room
Basement Level Workshop
Basement Level Recreation Room
Interior
Interior Features Cable Prewire, Storage, Walk-In Closet(s)
Heating Central, Ductless, Heat Pump, Propane, Wood Stove
Cooling Ductless, Heat Pump, Wall Unit(s)
Flooring Carpet, Vinyl, Wood
Fireplaces Type Fire Pit, Gas Log, Gas Unvented, Wood Burning Stove
Fireplace true
Appliance Convection Oven, Dishwasher, Disposal, Double Oven, Dryer, Electric Oven, Electric Range, ENERGY STAR Qualified Washer, ENERGY STAR Qualified Dishwasher, ENERGY STAR Qualified Dryer, ENERGY STAR Qualified Refrigerator, Exhaust Fan, Gas Water Heater, Oven, Propane Water Heater, Self Cleaning Oven, Tankless Water Heater, Washer, Washer/Dryer
Exterior
Exterior Feature Fire Pit
Community Features Playground, Pond, Recreation Area, Sidewalks, Tennis Court(s), Walking Trails
Utilities Available Cable Available
View Mountain(s)
Roof Type Composition
Garage false
Building
Lot Description Creek/Stream, Wooded
Dwelling Type Site Built
Foundation Slab
Sewer Public Sewer
Water City
Architectural Style Traditional
Level or Stories Three
Structure Type Aluminum,Stone,Vinyl
New Construction false
Schools
Elementary Schools Black Mountain
Middle Schools Charles D Owen
High Schools Charles D Owen
Others
Senior Community false
Special Listing Condition None
GET MORE INFORMATION
Agent | License ID: 329531
5960 Fairview Rd Ste 400, Charlotte, NC, 28210, United States







