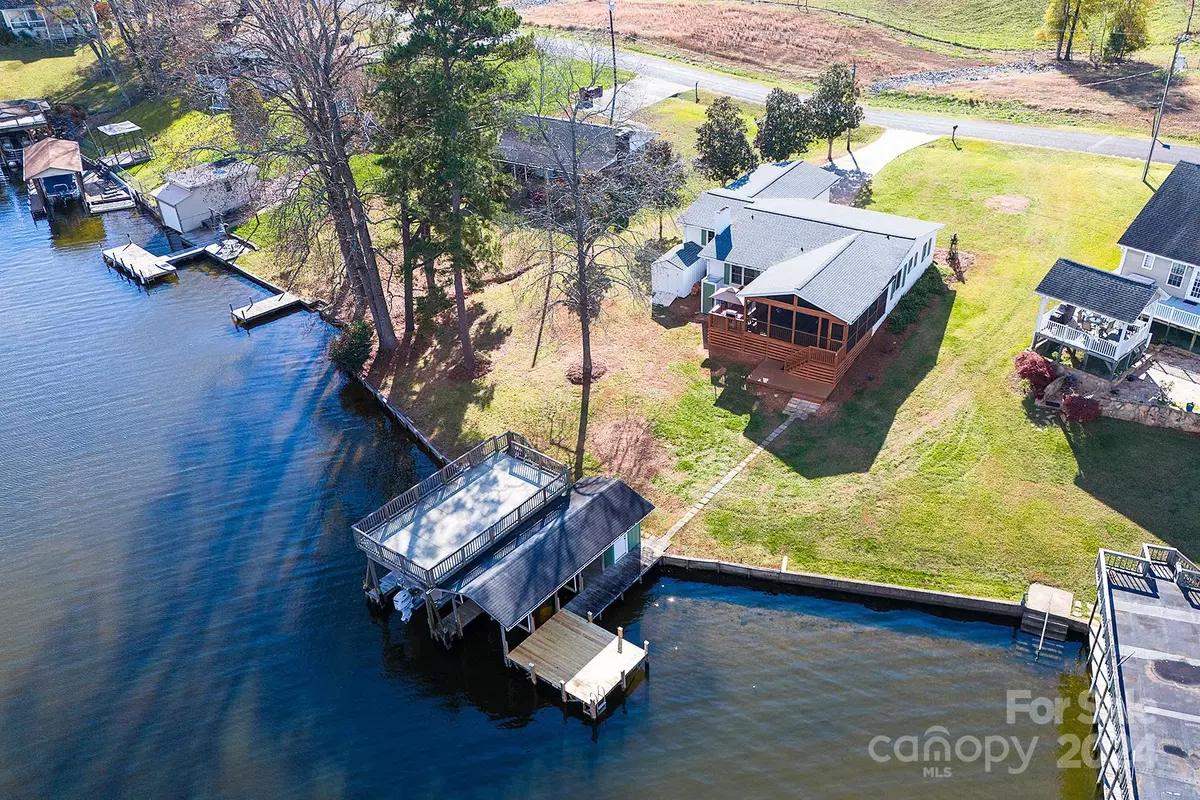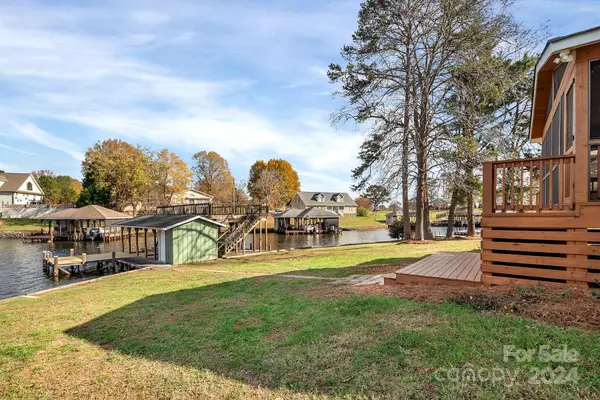3 Beds
2 Baths
2,028 SqFt
3 Beds
2 Baths
2,028 SqFt
Key Details
Property Type Single Family Home
Sub Type Single Family Residence
Listing Status Active
Purchase Type For Sale
Square Footage 2,028 sqft
Price per Sqft $376
Subdivision Wolfe Estates
MLS Listing ID 4204709
Bedrooms 3
Full Baths 2
Abv Grd Liv Area 2,028
Year Built 1967
Lot Size 0.286 Acres
Acres 0.286
Lot Dimensions Approx 115.47 ft waterfront
Property Description
Location
State NC
County Stanly
Zoning R-20
Body of Water Lake Tillery
Rooms
Main Level Bedrooms 3
Main Level Den
Main Level Bathroom-Full
Main Level Living Room
Main Level Bedroom(s)
Main Level Kitchen
Main Level Dining Area
Main Level Bedroom(s)
Main Level Primary Bedroom
Main Level Bathroom-Full
Main Level Laundry
Interior
Interior Features Breakfast Bar, Entrance Foyer, Pantry, Walk-In Closet(s)
Heating Ductless, Heat Pump
Cooling Ceiling Fan(s), Central Air
Flooring Laminate, Tile
Fireplaces Type Living Room
Fireplace true
Appliance Dishwasher, Electric Range, Electric Water Heater, Refrigerator
Exterior
Exterior Feature Outdoor Shower
Waterfront Description Boat House,Boat Lift,Covered structure,Retaining Wall,Dock
View Long Range, Water, Year Round
Garage false
Building
Lot Description Level, Views, Waterfront
Dwelling Type Site Built
Foundation Crawl Space
Sewer Septic Installed, Other - See Remarks
Water City, Well
Level or Stories One
Structure Type Brick Partial,Wood
New Construction false
Schools
Elementary Schools Unspecified
Middle Schools Unspecified
High Schools Unspecified
Others
Senior Community false
Acceptable Financing Cash, Conventional, Exchange, FHA, VA Loan
Listing Terms Cash, Conventional, Exchange, FHA, VA Loan
Special Listing Condition None
GET MORE INFORMATION
Agent | License ID: 329531
5960 Fairview Rd Ste 400, Charlotte, NC, 28210, United States







