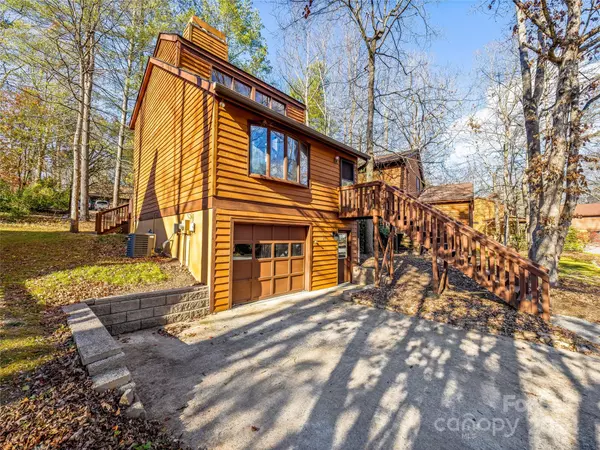1 Bed
3 Baths
1,369 SqFt
1 Bed
3 Baths
1,369 SqFt
Key Details
Property Type Single Family Home
Sub Type Single Family Residence
Listing Status Active Under Contract
Purchase Type For Sale
Square Footage 1,369 sqft
Price per Sqft $214
Subdivision Wildwood Gardens
MLS Listing ID 4200965
Bedrooms 1
Full Baths 2
Half Baths 1
Construction Status Completed
HOA Fees $100/mo
HOA Y/N 1
Abv Grd Liv Area 1,039
Year Built 1985
Lot Size 3,920 Sqft
Acres 0.09
Property Description
Location
State NC
County Henderson
Zoning R-1
Rooms
Basement Partially Finished
Upper Level Bathroom-Full
Basement Level Bathroom-Full
Basement Level Bonus Room
Upper Level Primary Bedroom
Main Level Kitchen
Main Level Living Room
Main Level Dining Area
Main Level Laundry
Main Level Bathroom-Half
Interior
Interior Features Open Floorplan
Heating Natural Gas
Cooling Central Air
Flooring Carpet, Laminate, Vinyl
Fireplaces Type Gas Log, Living Room
Fireplace true
Appliance Dishwasher, Microwave, Oven, Refrigerator, Washer/Dryer
Exterior
Exterior Feature Lawn Maintenance
Garage Spaces 1.0
Utilities Available Electricity Connected, Gas, Underground Utilities
Waterfront Description None
Roof Type Shingle
Garage true
Building
Lot Description Flood Fringe Area
Dwelling Type Site Built
Foundation Basement
Sewer Public Sewer
Water Public
Level or Stories One and One Half
Structure Type Wood
New Construction false
Construction Status Completed
Schools
Elementary Schools Fletcher
Middle Schools Valley Springs
High Schools West Henderson
Others
HOA Name Baldwin Real Estate
Senior Community false
Restrictions Short Term Rental Allowed,Subdivision
Acceptable Financing Cash, Conventional, FHA, USDA Loan, VA Loan
Listing Terms Cash, Conventional, FHA, USDA Loan, VA Loan
Special Listing Condition None
GET MORE INFORMATION
Agent | License ID: 329531
5960 Fairview Rd Ste 400, Charlotte, NC, 28210, United States







