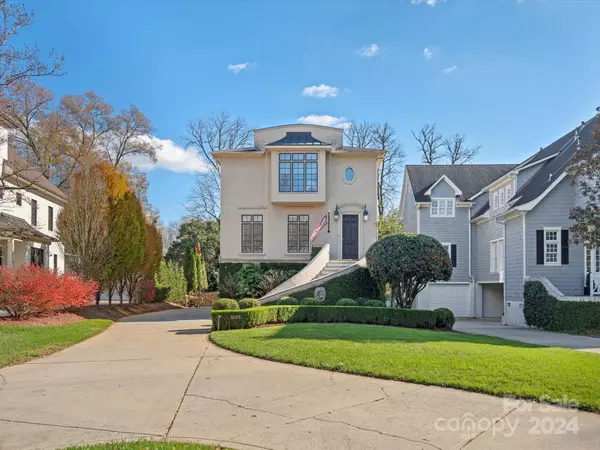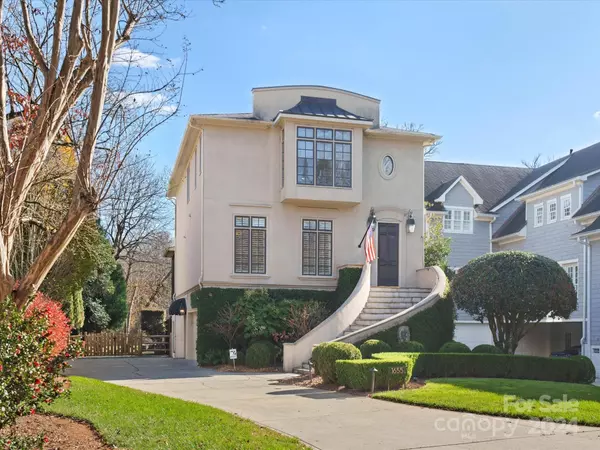4 Beds
3 Baths
2,632 SqFt
4 Beds
3 Baths
2,632 SqFt
Key Details
Property Type Single Family Home
Sub Type Single Family Residence
Listing Status Active
Purchase Type For Sale
Square Footage 2,632 sqft
Price per Sqft $797
Subdivision Eastover
MLS Listing ID 4204598
Bedrooms 4
Full Baths 2
Half Baths 1
Abv Grd Liv Area 2,632
Year Built 2000
Lot Size 0.520 Acres
Acres 0.52
Property Description
Location
State NC
County Mecklenburg
Zoning N1-A
Rooms
Basement Basement Garage Door, Basement Shop, Full, Partially Finished, Sump Pump, Walk-Out Access
Main Level Bedrooms 1
Main Level Primary Bedroom
Interior
Interior Features Entrance Foyer, Walk-In Closet(s)
Heating Central
Cooling Central Air
Fireplaces Type Other - See Remarks
Fireplace true
Appliance Dishwasher, Disposal, Exhaust Hood, Gas Cooktop, Gas Water Heater, Microwave
Exterior
Garage Spaces 2.0
Waterfront Description None
Garage true
Building
Lot Description Creek Front
Dwelling Type Site Built
Foundation Basement, Pillar/Post/Pier
Sewer Public Sewer
Water City
Level or Stories Three
Structure Type Synthetic Stucco
New Construction false
Schools
Elementary Schools Eastover
Middle Schools Sedgefield
High Schools Myers Park
Others
Senior Community false
Acceptable Financing Cash, Conventional, VA Loan
Listing Terms Cash, Conventional, VA Loan
Special Listing Condition None
GET MORE INFORMATION
Agent | License ID: 329531
5960 Fairview Rd Ste 400, Charlotte, NC, 28210, United States







