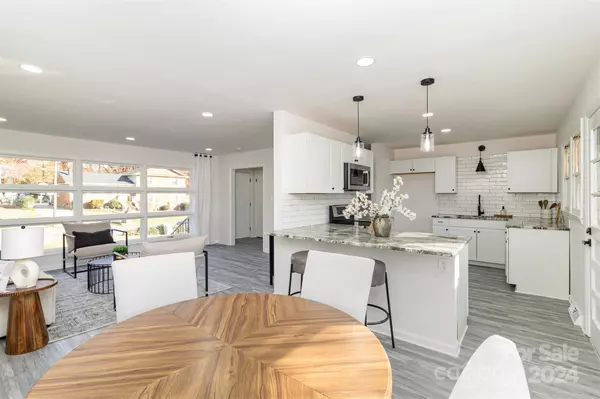5 Beds
3 Baths
1,940 SqFt
5 Beds
3 Baths
1,940 SqFt
Key Details
Property Type Single Family Home
Sub Type Single Family Residence
Listing Status Active
Purchase Type For Sale
Square Footage 1,940 sqft
Price per Sqft $201
Subdivision Hidden Valley Estates
MLS Listing ID 4204188
Bedrooms 5
Full Baths 3
Abv Grd Liv Area 1,940
Year Built 1969
Lot Size 0.280 Acres
Acres 0.28
Lot Dimensions 12,632
Property Description
The upper level features 3 bright bedrooms and 2 fully updated bathrooms, complete with elegant honeycomb mosaic tile details. The lower level offers versatility with 2 additional bedrooms, a full bath, a cozy bonus room perfect for relaxing, and a convenient laundry room.
Situated in a prime location and no HOA, this home is near the light rail station and convenient access to Interstate I-85. It is close to schools, parks, and greenways and just 3.5 miles from NoDa's vibrant shops and restaurants, and 5.3 miles from Uptown Charlotte.
Location
State NC
County Mecklenburg
Zoning N1-B
Rooms
Upper Level Bathroom-Full
Upper Level Primary Bedroom
Upper Level Bathroom-Full
Upper Level Bedroom(s)
Lower Level Bedroom(s)
Upper Level Bedroom(s)
Lower Level Bonus Room
Lower Level Bedroom(s)
Lower Level Laundry
Main Level Living Room
Lower Level Bathroom-Full
Main Level Kitchen
Main Level Dining Area
Interior
Interior Features Breakfast Bar, Garden Tub, Storage
Heating Central, Electric
Cooling Ceiling Fan(s), Central Air, Electric
Flooring Tile, Vinyl
Fireplace false
Appliance Dishwasher, Disposal, Electric Oven
Exterior
Roof Type Shingle
Garage false
Building
Dwelling Type Site Built
Foundation Crawl Space
Sewer Public Sewer
Water City
Level or Stories Split Level
Structure Type Brick Partial,Vinyl
New Construction false
Schools
Elementary Schools Unspecified
Middle Schools Unspecified
High Schools Unspecified
Others
Senior Community false
Acceptable Financing Cash, Conventional, FHA
Listing Terms Cash, Conventional, FHA
Special Listing Condition None
GET MORE INFORMATION
Agent | License ID: 329531
5960 Fairview Rd Ste 400, Charlotte, NC, 28210, United States







