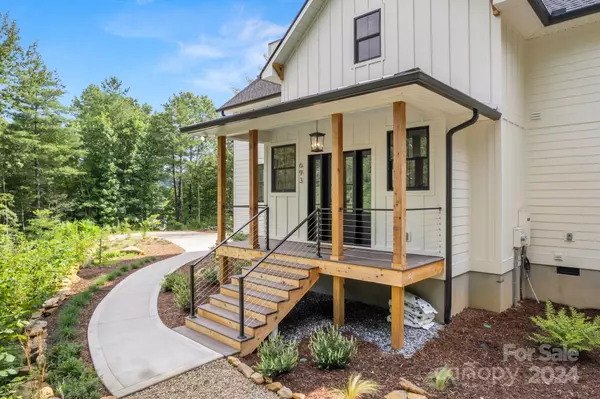3 Beds
3 Baths
2,373 SqFt
3 Beds
3 Baths
2,373 SqFt
Key Details
Property Type Single Family Home
Sub Type Single Family Residence
Listing Status Active Under Contract
Purchase Type For Sale
Square Footage 2,373 sqft
Price per Sqft $421
MLS Listing ID 4202672
Style Arts and Crafts,Farmhouse
Bedrooms 3
Full Baths 2
Half Baths 1
Abv Grd Liv Area 2,373
Year Built 2021
Lot Size 1.010 Acres
Acres 1.01
Property Description
Location
State NC
County Henderson
Zoning R3
Body of Water Green River
Rooms
Main Level Bedrooms 1
Main Level Primary Bedroom
Main Level Bathroom-Full
Main Level Kitchen
Main Level Dining Area
Upper Level Bedroom(s)
Main Level Living Room
Upper Level Bedroom(s)
Upper Level Bathroom-Full
Upper Level Sitting
Main Level Laundry
Interior
Interior Features Built-in Features, Entrance Foyer, Garden Tub, Kitchen Island, Open Floorplan, Pantry, Split Bedroom, Walk-In Closet(s)
Heating Electric, Forced Air
Cooling Heat Pump
Flooring Tile, Wood
Fireplaces Type Living Room, Propane
Fireplace true
Appliance Dishwasher, Disposal, ENERGY STAR Qualified Washer, ENERGY STAR Qualified Dishwasher, ENERGY STAR Qualified Dryer, ENERGY STAR Qualified Refrigerator, Gas Range, Microwave, Oven, Refrigerator with Ice Maker, Washer/Dryer
Exterior
Exterior Feature Fire Pit
Community Features Recreation Area, Walking Trails
Utilities Available Electricity Connected, Propane, Satellite Internet Available, Underground Utilities, Other - See Remarks
Waterfront Description Paddlesport Launch Site - Community
View Long Range, Mountain(s), Year Round
Roof Type Shingle,Metal
Garage false
Building
Lot Description Private, Views, Wooded
Dwelling Type Site Built
Foundation Crawl Space
Sewer Septic Installed
Water Well
Architectural Style Arts and Crafts, Farmhouse
Level or Stories Two
Structure Type Hardboard Siding
New Construction false
Schools
Elementary Schools Dana
Middle Schools Flat Rock
High Schools East Henderson
Others
Senior Community false
Restrictions Short Term Rental Allowed
Acceptable Financing Cash, Conventional, Exchange
Listing Terms Cash, Conventional, Exchange
Special Listing Condition None
GET MORE INFORMATION
Agent | License ID: 329531
5960 Fairview Rd Ste 400, Charlotte, NC, 28210, United States







