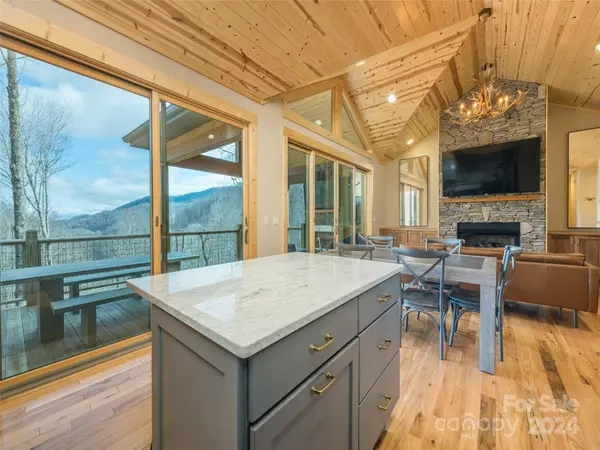3 Beds
3 Baths
2,279 SqFt
3 Beds
3 Baths
2,279 SqFt
Key Details
Property Type Single Family Home
Sub Type Single Family Residence
Listing Status Active Under Contract
Purchase Type For Sale
Square Footage 2,279 sqft
Price per Sqft $344
Subdivision The Preserve At Wolf Laurel
MLS Listing ID 4205214
Style Arts and Crafts
Bedrooms 3
Full Baths 2
Half Baths 1
HOA Fees $200/mo
HOA Y/N 1
Abv Grd Liv Area 1,190
Year Built 2018
Lot Size 2.030 Acres
Acres 2.03
Property Description
Location
State NC
County Yancey
Zoning None
Rooms
Basement Finished
Main Level Bedrooms 1
Main Level Great Room
Main Level Kitchen
Main Level Primary Bedroom
Main Level Laundry
Lower Level Family Room
Main Level Bathroom-Full
Main Level Bathroom-Half
Lower Level Bedroom(s)
Lower Level Bedroom(s)
Lower Level Bathroom-Full
Interior
Interior Features Hot Tub, Kitchen Island, Open Floorplan, Walk-In Closet(s)
Heating Forced Air, Natural Gas, Propane
Cooling Ceiling Fan(s), Central Air
Flooring Carpet, Stone, Tile, Wood
Fireplaces Type Gas Log, Living Room, Porch, Propane
Fireplace true
Appliance Convection Oven, Dishwasher, Disposal, Dryer, Electric Cooktop, Electric Oven, Electric Water Heater, ENERGY STAR Qualified Washer, ENERGY STAR Qualified Dishwasher, ENERGY STAR Qualified Refrigerator, Exhaust Fan, Microwave, Washer/Dryer
Exterior
Exterior Feature Fire Pit, Hot Tub
Community Features Clubhouse, Fitness Center, Gated, Golf, Playground, Pond, Ski Slopes, Tennis Court(s), Walking Trails
Utilities Available Fiber Optics, Propane, Underground Utilities
View Long Range, Year Round
Roof Type Shingle
Garage false
Building
Lot Description Level, Sloped, Wooded
Dwelling Type Site Built
Foundation Basement, Crawl Space
Sewer Septic Installed
Water Community Well
Architectural Style Arts and Crafts
Level or Stories One
Structure Type Fiber Cement,Stone
New Construction false
Schools
Elementary Schools Beelog
Middle Schools Cane River
High Schools Mountain Heritage
Others
HOA Name The Preserve HOA
Senior Community false
Restrictions Architectural Review,Short Term Rental Allowed
Acceptable Financing Cash, Conventional
Listing Terms Cash, Conventional
Special Listing Condition None
GET MORE INFORMATION
Agent | License ID: 329531
5960 Fairview Rd Ste 400, Charlotte, NC, 28210, United States







