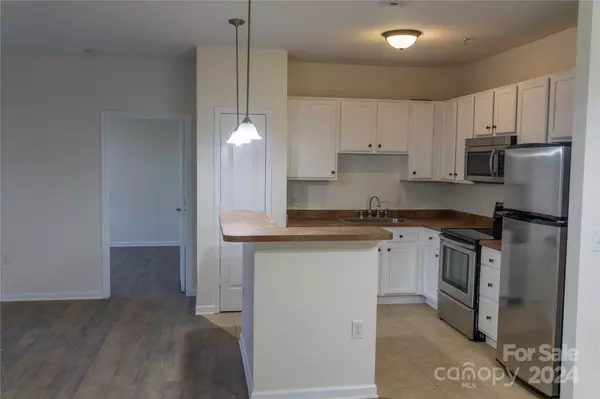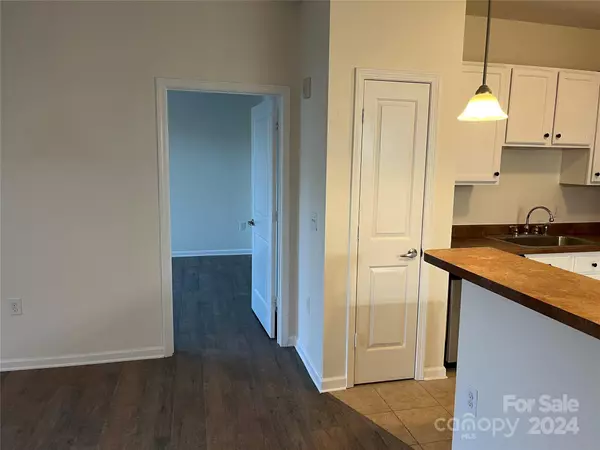2 Beds
2 Baths
1,031 SqFt
2 Beds
2 Baths
1,031 SqFt
Key Details
Property Type Condo
Sub Type Condominium
Listing Status Active
Purchase Type For Sale
Square Footage 1,031 sqft
Price per Sqft $237
Subdivision Brickton Village
MLS Listing ID 4204984
Bedrooms 2
Full Baths 2
HOA Fees $200/mo
HOA Y/N 1
Abv Grd Liv Area 1,031
Year Built 2009
Property Description
Location
State NC
County Henderson
Zoning C-1 C
Rooms
Main Level Bedrooms 2
Main Level Primary Bedroom
Main Level Kitchen
Main Level Living Room
Main Level Bathroom-Full
Main Level Dining Area
Interior
Interior Features Breakfast Bar, Open Floorplan, Walk-In Closet(s)
Heating Central, Electric
Cooling Central Air
Fireplace false
Appliance Dishwasher, Electric Range, Microwave, Refrigerator, Washer/Dryer
Exterior
Garage false
Building
Dwelling Type Site Built
Foundation Slab
Sewer Public Sewer
Water City
Level or Stories One
Structure Type Brick Partial,Fiber Cement
New Construction false
Schools
Elementary Schools Fletcher
Middle Schools Rugby
High Schools West Henderson
Others
HOA Name Baldwin Management
Senior Community false
Acceptable Financing Cash, Conventional, Owner Financing
Listing Terms Cash, Conventional, Owner Financing
Special Listing Condition None
GET MORE INFORMATION
Agent | License ID: 329531
5960 Fairview Rd Ste 400, Charlotte, NC, 28210, United States







