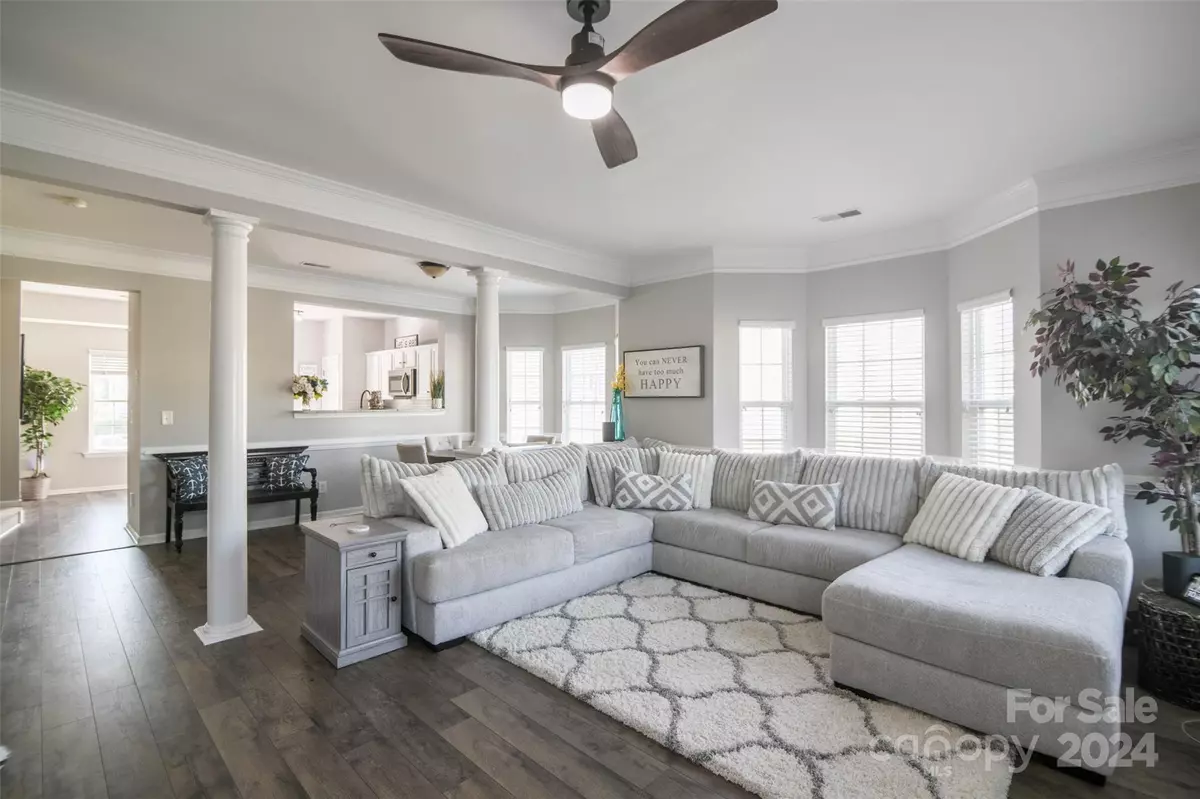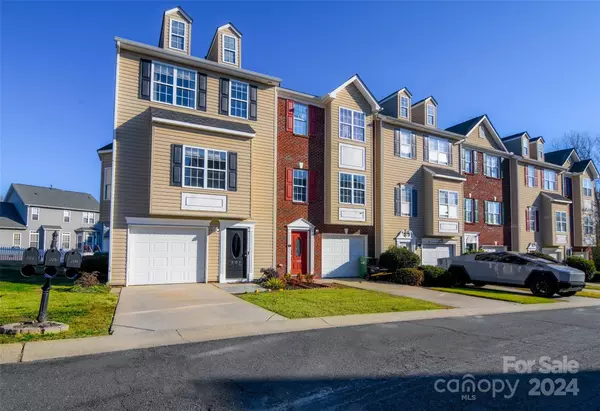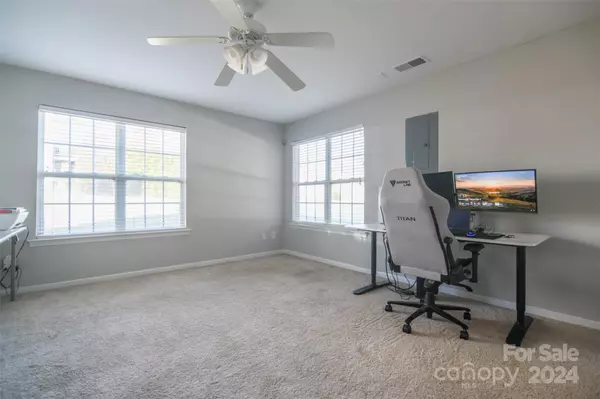3 Beds
4 Baths
1,988 SqFt
3 Beds
4 Baths
1,988 SqFt
Key Details
Property Type Townhouse
Sub Type Townhouse
Listing Status Active Under Contract
Purchase Type For Sale
Square Footage 1,988 sqft
Price per Sqft $163
Subdivision Riverfront
MLS Listing ID 4197256
Bedrooms 3
Full Baths 2
Half Baths 2
HOA Fees $136/qua
HOA Y/N 1
Abv Grd Liv Area 1,988
Year Built 2004
Lot Size 1,742 Sqft
Acres 0.04
Property Description
The bright open concept main level contains the family room and updated kitchen with granite countertops and stainless appliances. The family room leads the spacious deck area, lovely for morning coffee and evening relaxation.
On the third level you'll find the primary bedroom featuring walk-in closet and spacious primary bathroom. You'll also find two more bedrooms and a second full bath on the the third level.
This active communnity also affers a rentable clubhouse, pool, playground, tennis and pickball courts.
Location
State NC
County Gaston
Zoning R2
Body of Water Catawba River
Rooms
Basement Other
Main Level Bathroom-Half
Main Level Laundry
Main Level Bonus Room
Upper Level Family Room
Upper Level Kitchen
Upper Level Bathroom-Half
Third Level Bedroom(s)
Third Level Primary Bedroom
Third Level Bathroom-Full
Third Level Bedroom(s)
Third Level Bathroom-Full
Interior
Interior Features Attic Stairs Pulldown, Kitchen Island
Heating Forced Air, Natural Gas
Cooling Central Air
Flooring Carpet, Vinyl
Fireplaces Type Family Room
Fireplace true
Appliance Dishwasher, Disposal, Electric Range, Gas Water Heater, Microwave, Washer/Dryer
Exterior
Garage Spaces 1.0
Community Features Clubhouse, Lake Access, Playground, Tennis Court(s)
Utilities Available Cable Connected, Electricity Connected, Gas
Waterfront Description Boat Slip – Community,Paddlesport Launch Site - Community
Roof Type Shingle
Garage true
Building
Lot Description Level
Dwelling Type Site Built
Foundation Slab
Sewer Public Sewer
Water City
Level or Stories Three
Structure Type Vinyl
New Construction false
Schools
Elementary Schools Catawba Heights
Middle Schools Mount Holly
High Schools South Point (Nc)
Others
HOA Name William Douglas
Senior Community false
Acceptable Financing Cash, Conventional, FHA, VA Loan
Listing Terms Cash, Conventional, FHA, VA Loan
Special Listing Condition None
GET MORE INFORMATION
Agent | License ID: 329531
5960 Fairview Rd Ste 400, Charlotte, NC, 28210, United States







