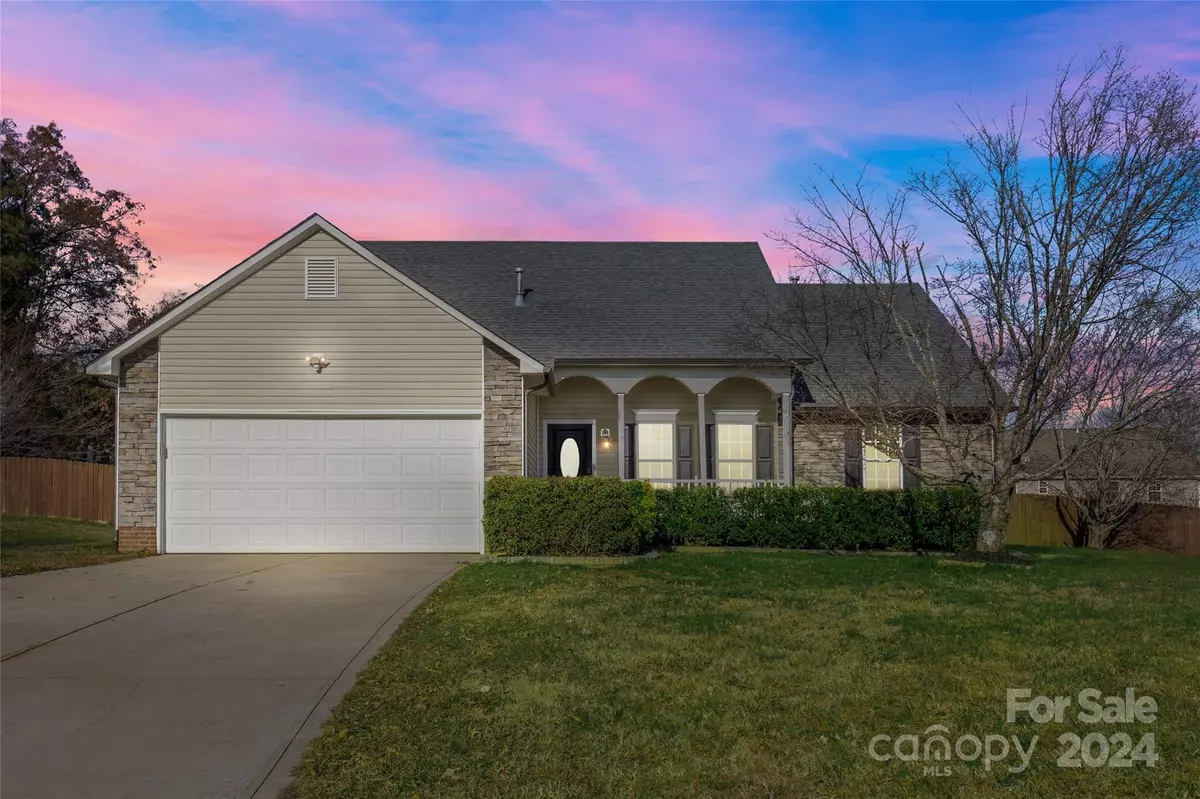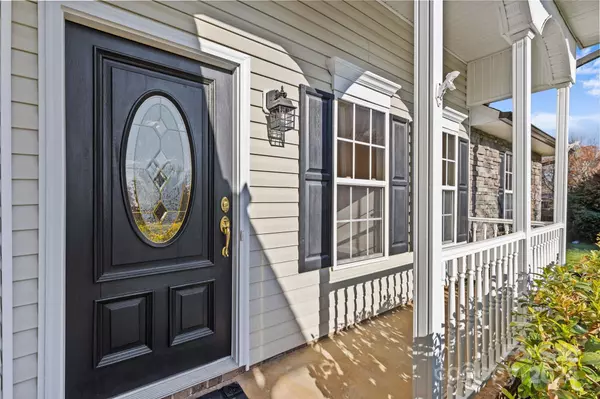3 Beds
2 Baths
1,640 SqFt
3 Beds
2 Baths
1,640 SqFt
Key Details
Property Type Single Family Home
Sub Type Single Family Residence
Listing Status Active Under Contract
Purchase Type For Sale
Square Footage 1,640 sqft
Price per Sqft $234
Subdivision Hamilton Place
MLS Listing ID 4204790
Style Ranch
Bedrooms 3
Full Baths 2
HOA Fees $212/ann
HOA Y/N 1
Abv Grd Liv Area 1,640
Year Built 2002
Lot Size 0.410 Acres
Acres 0.41
Property Description
Step outside to enjoy a massive fenced backyard with a fire pit, covered porches, and a versatile 295 sq. ft. outbuilding—perfect as a “she shed” or “man cave.” Smart home features include automatic closet lighting. Located near top schools, shopping, and dining in North Monroe and South Indian Trail. Low Union County taxes! Schedule your tour today.
Location
State NC
County Union
Zoning AW6
Rooms
Main Level Bedrooms 3
Main Level Bathroom-Full
Main Level Bathroom-Full
Main Level Kitchen
Main Level Primary Bedroom
Main Level Laundry
Main Level Living Room
Main Level Dining Room
Interior
Heating Central
Cooling Central Air
Flooring Laminate
Fireplaces Type Gas
Fireplace false
Appliance Dishwasher, Disposal, Dryer, Gas Cooktop, Microwave, Refrigerator, Refrigerator with Ice Maker, Washer
Exterior
Garage Spaces 2.0
Fence Back Yard, Fenced, Full
Roof Type Shingle
Garage true
Building
Lot Description Cleared
Dwelling Type Site Built
Foundation Slab, None
Sewer Public Sewer
Water City
Architectural Style Ranch
Level or Stories One
Structure Type Stone,Vinyl
New Construction false
Schools
Elementary Schools Porter Ridge
Middle Schools Piedmont
High Schools Piedmont
Others
Senior Community false
Special Listing Condition None
GET MORE INFORMATION
Agent | License ID: 329531
5960 Fairview Rd Ste 400, Charlotte, NC, 28210, United States







