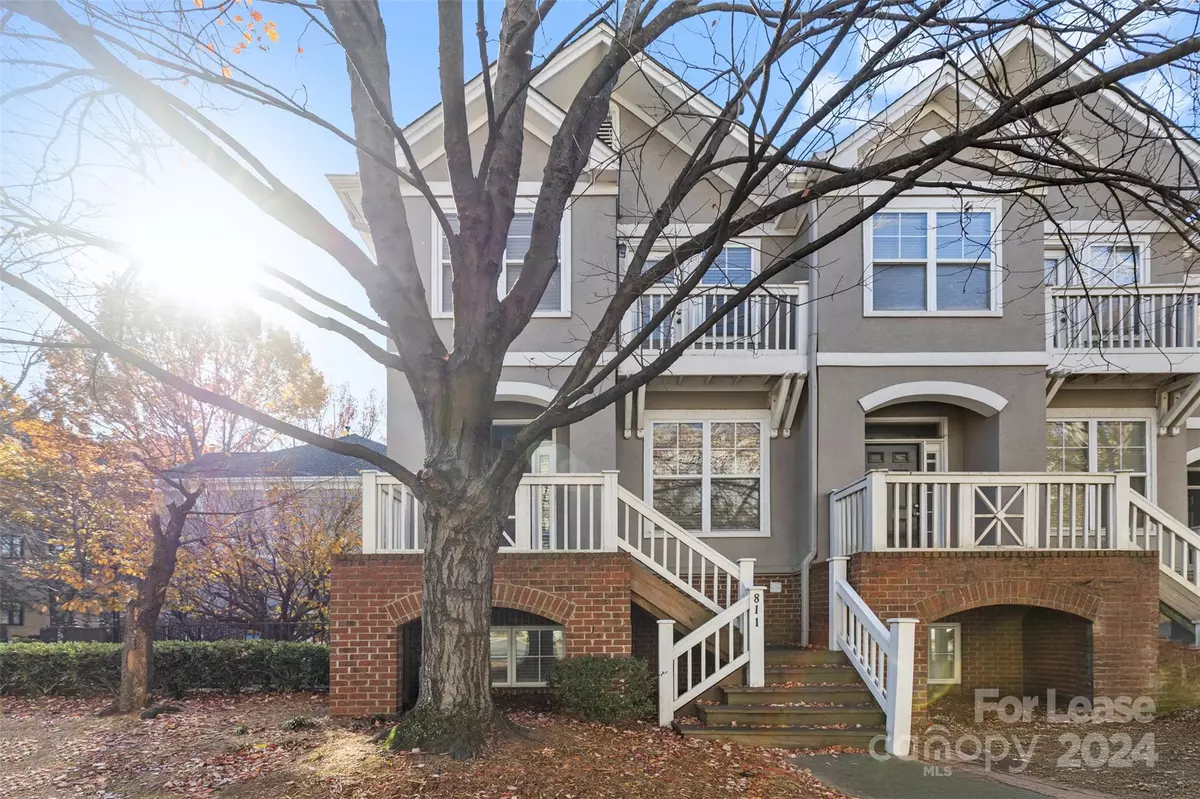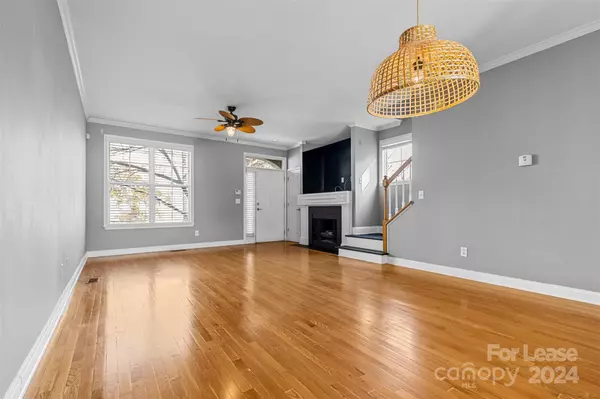3 Beds
4 Baths
3 Beds
4 Baths
Key Details
Property Type Condo
Sub Type Condominium
Listing Status Active
Purchase Type For Rent
Subdivision Cedar Mill
MLS Listing ID 4205013
Style Transitional
Bedrooms 3
Full Baths 3
Half Baths 1
Year Built 1998
Property Description
Location
State NC
County Mecklenburg
Building/Complex Name Cedar Mill
Zoning UR2
Rooms
Main Level Bathroom-Half
Main Level Dining Area
Main Level Kitchen
Main Level Living Room
Upper Level Primary Bedroom
Upper Level Bedroom(s)
Upper Level Bathroom-Full
Upper Level Bathroom-Full
Upper Level Laundry
Lower Level Bedroom(s)
Lower Level Bathroom-Full
Interior
Interior Features Attic Stairs Pulldown, Cable Prewire, Open Floorplan, Walk-In Pantry
Heating Central, Forced Air, Natural Gas
Cooling Ceiling Fan(s), Central Air
Flooring Concrete, Tile, Wood
Fireplaces Type Living Room
Furnishings Unfurnished
Fireplace true
Appliance Dishwasher, Disposal, Electric Oven, Electric Range, ENERGY STAR Qualified Washer, ENERGY STAR Qualified Dryer, Exhaust Fan, Gas Water Heater, Microwave, Plumbed For Ice Maker, Refrigerator
Exterior
Garage Spaces 1.0
View City
Garage true
Building
Foundation Slab
Sewer Public Sewer
Water City
Architectural Style Transitional
Level or Stories Two
Schools
Elementary Schools First Ward
Middle Schools Sedgefield
High Schools Myers Park
Others
Senior Community false
GET MORE INFORMATION
Agent | License ID: 329531
5960 Fairview Rd Ste 400, Charlotte, NC, 28210, United States







