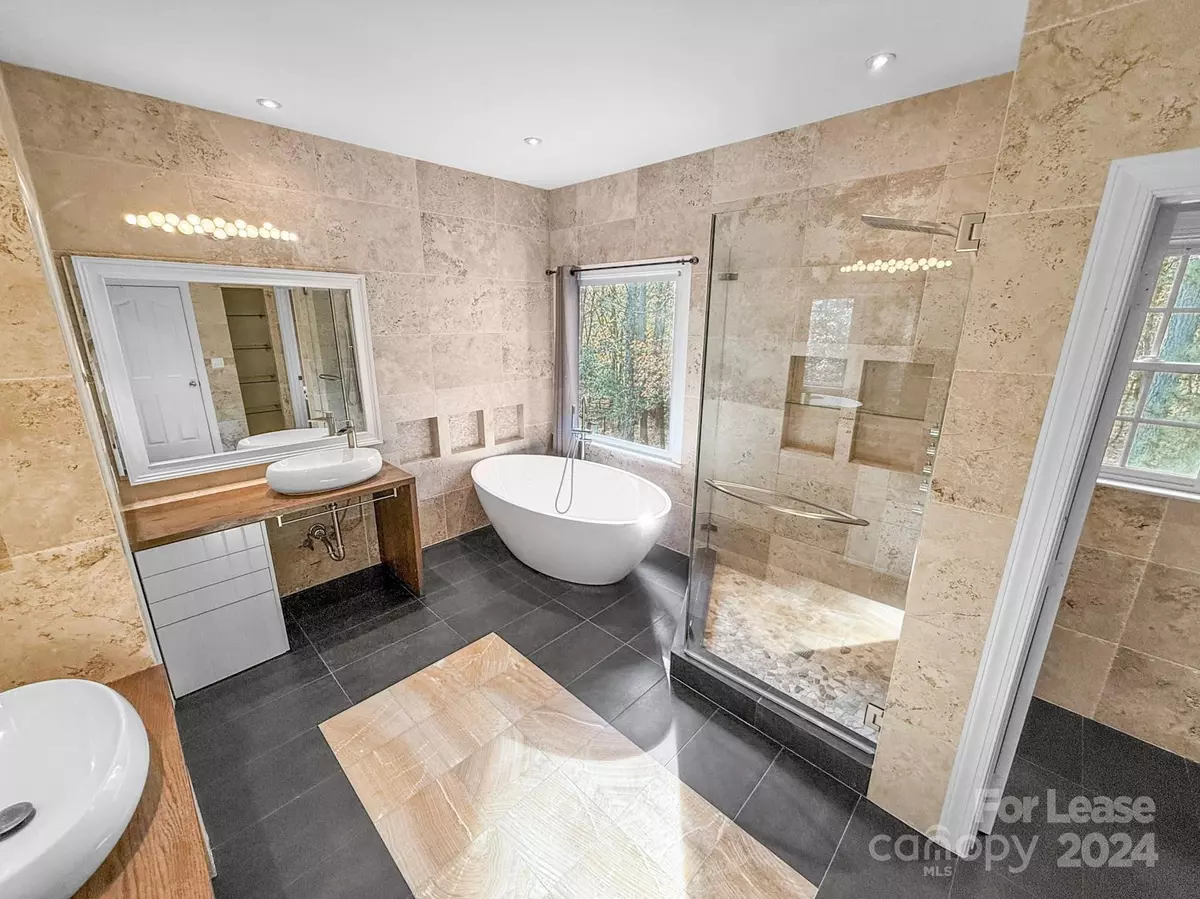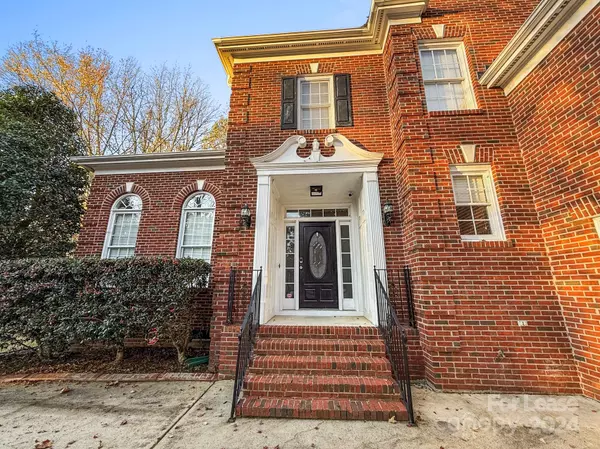5 Beds
3 Baths
3,220 SqFt
5 Beds
3 Baths
3,220 SqFt
Key Details
Property Type Single Family Home
Sub Type Single Family Residence
Listing Status Active
Purchase Type For Rent
Square Footage 3,220 sqft
Subdivision Overlook
MLS Listing ID 4198860
Bedrooms 5
Full Baths 3
Abv Grd Liv Area 3,220
Year Built 1997
Lot Size 0.560 Acres
Acres 0.56
Property Description
Location
State NC
County Mecklenburg
Zoning N1-C
Body of Water Mountain Island Lake
Rooms
Main Level Bedrooms 1
Main Level Living Room
Main Level Kitchen
Main Level Bedroom(s)
Main Level Bathroom-Full
Main Level Sitting
Main Level Laundry
Main Level Breakfast
Main Level Dining Room
Upper Level Bedroom(s)
Upper Level Primary Bedroom
Upper Level Bedroom(s)
Upper Level Bedroom(s)
Upper Level Bathroom-Full
Upper Level Bathroom-Full
Interior
Interior Features Kitchen Island, Pantry
Heating Central
Cooling Central Air
Flooring Carpet, Tile, Vinyl, Wood
Fireplaces Type Living Room
Furnishings Unfurnished
Fireplace true
Appliance Dishwasher, Exhaust Hood, Microwave, Oven, Refrigerator
Exterior
Garage Spaces 2.0
Community Features Clubhouse, Game Court, Lake Access, Playground, RV/Boat Storage, Sidewalks, Street Lights, Tennis Court(s), Walking Trails
Waterfront Description Boat Lift – Community,Boat Ramp – Community,Boat Slip – Community
Garage true
Building
Lot Description Level, Wooded
Foundation Crawl Space
Sewer Public Sewer
Water Public
Level or Stories Two
Schools
Elementary Schools Unspecified
Middle Schools Unspecified
High Schools Unspecified
Others
Senior Community false
GET MORE INFORMATION
Agent | License ID: 329531
5960 Fairview Rd Ste 400, Charlotte, NC, 28210, United States







