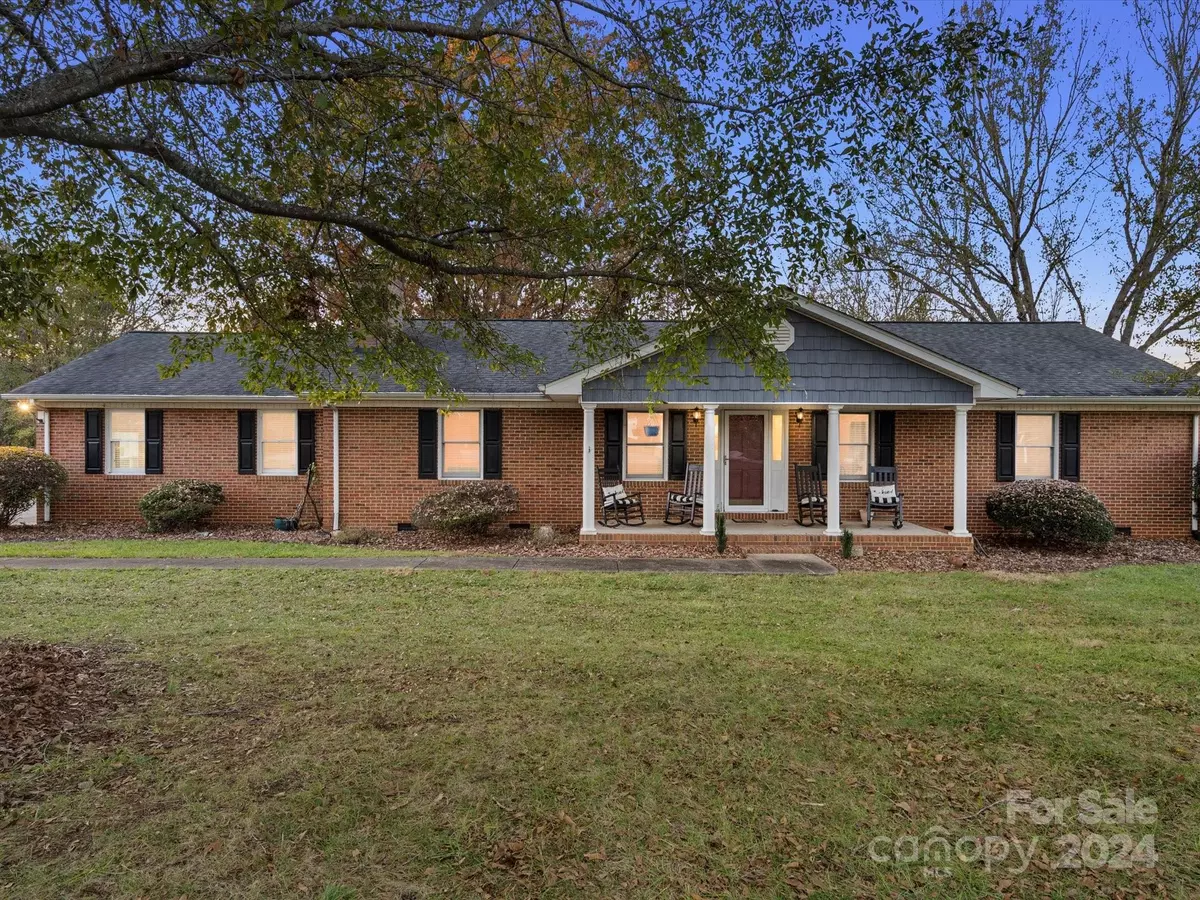3 Beds
3 Baths
2,395 SqFt
3 Beds
3 Baths
2,395 SqFt
Key Details
Property Type Single Family Home
Sub Type Single Family Residence
Listing Status Active
Purchase Type For Sale
Square Footage 2,395 sqft
Price per Sqft $198
Subdivision Cross Creek
MLS Listing ID 4200727
Style Ranch
Bedrooms 3
Full Baths 2
Half Baths 1
HOA Fees $260/ann
HOA Y/N 1
Abv Grd Liv Area 2,395
Year Built 1990
Lot Size 0.550 Acres
Acres 0.55
Property Description
Location
State NC
County Cleveland
Zoning AA1
Body of Water Moss Lake
Rooms
Main Level Bedrooms 3
Main Level Primary Bedroom
Interior
Interior Features Attic Stairs Pulldown, Kitchen Island, Pantry, Walk-In Closet(s), Walk-In Pantry
Heating Ductless, Forced Air, Heat Pump
Cooling Ceiling Fan(s), Central Air, Ductless
Flooring Tile, Wood
Fireplaces Type Gas, Living Room
Fireplace true
Appliance Dishwasher, Electric Range, Exhaust Hood, Refrigerator, Washer/Dryer
Exterior
Waterfront Description Boat Slip (Deed) (Off Site),Boat Slip – Community
Roof Type Shingle
Garage false
Building
Lot Description Cul-De-Sac
Dwelling Type Site Built
Foundation Crawl Space
Sewer Septic Installed
Water City
Architectural Style Ranch
Level or Stories One
Structure Type Brick Full
New Construction false
Schools
Elementary Schools Washington
Middle Schools Burns Middle
High Schools Burns
Others
HOA Name Cross Creek Property Owners Association
Senior Community false
Restrictions Architectural Review,Subdivision
Acceptable Financing Cash, Conventional, FHA, USDA Loan, VA Loan
Listing Terms Cash, Conventional, FHA, USDA Loan, VA Loan
Special Listing Condition None
GET MORE INFORMATION
Agent | License ID: 329531
5960 Fairview Rd Ste 400, Charlotte, NC, 28210, United States







