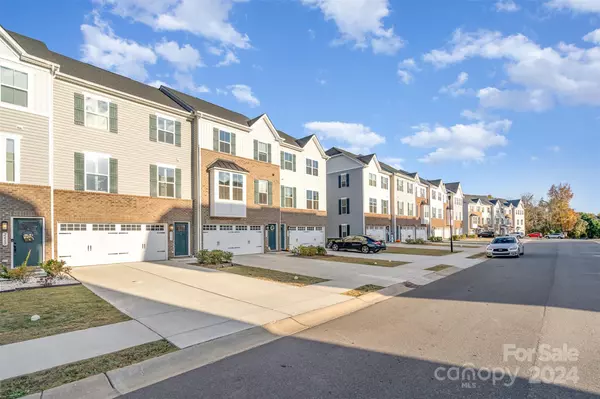3 Beds
3 Baths
2,002 SqFt
3 Beds
3 Baths
2,002 SqFt
Key Details
Property Type Townhouse
Sub Type Townhouse
Listing Status Active
Purchase Type For Sale
Square Footage 2,002 sqft
Price per Sqft $207
Subdivision Grantham Place
MLS Listing ID 4203234
Bedrooms 3
Full Baths 2
Half Baths 1
HOA Fees $153/mo
HOA Y/N 1
Abv Grd Liv Area 2,002
Year Built 2022
Lot Size 2,143 Sqft
Acres 0.0492
Property Description
Inside, you'll find generously sized rooms filled with natural light, ceiling fans, and walk-in closets. The open-concept layout features a split-bedroom plan, providing privacy and ease of living. The updated kitchen and crown molding throughout add a touch of elegance to the home. This townhouse truly has it all—spacious, modern, and move-in ready! Don't miss your chance to make it yours!
Location
State SC
County York
Zoning 0-1
Rooms
Main Level Recreation Room
Upper Level Kitchen
Upper Level Living Room
Upper Level Dining Area
Upper Level Bathroom-Half
Third Level Primary Bedroom
Third Level Bathroom-Full
Third Level Bedroom(s)
Third Level Laundry
Interior
Interior Features Cable Prewire, Entrance Foyer, Kitchen Island, Open Floorplan, Pantry, Walk-In Closet(s)
Heating Forced Air, Natural Gas
Cooling Central Air
Flooring Carpet, Tile, Vinyl
Fireplace false
Appliance Dishwasher, Microwave
Exterior
Garage Spaces 2.0
Utilities Available Cable Available, Cable Connected, Electricity Connected, Gas, Phone Connected
Garage true
Building
Dwelling Type Site Built
Foundation Slab
Sewer County Sewer
Water County Water
Level or Stories Three
Structure Type Brick Partial,Shingle/Shake,Vinyl
New Construction false
Schools
Elementary Schools Sugar Creek
Middle Schools Springfield
High Schools Nation Ford
Others
HOA Name Keuster Group
Senior Community false
Acceptable Financing Cash, Conventional, Exchange, FHA, USDA Loan, VA Loan
Listing Terms Cash, Conventional, Exchange, FHA, USDA Loan, VA Loan
Special Listing Condition None
GET MORE INFORMATION
Agent | License ID: 329531
5960 Fairview Rd Ste 400, Charlotte, NC, 28210, United States







