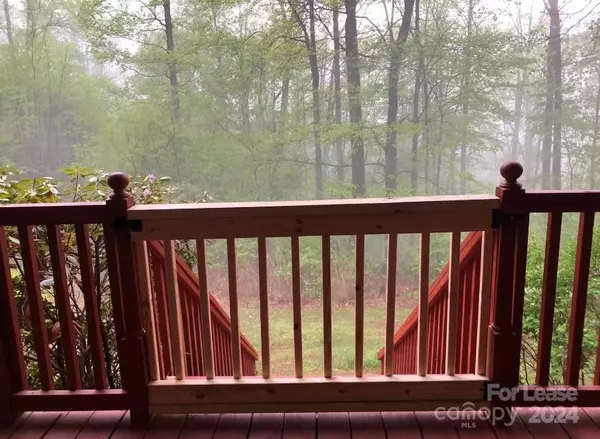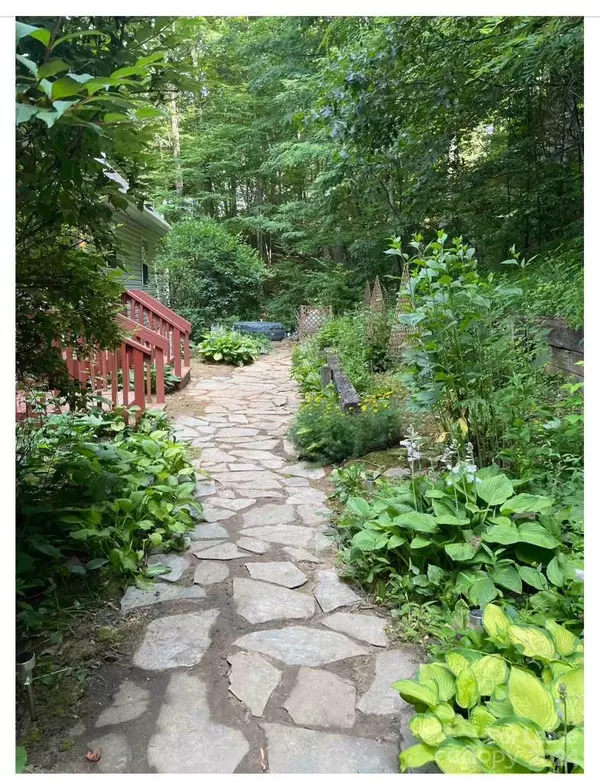3 Beds
3 Baths
1,995 SqFt
3 Beds
3 Baths
1,995 SqFt
Key Details
Property Type Single Family Home
Sub Type Single Family Residence
Listing Status Active
Purchase Type For Rent
Square Footage 1,995 sqft
MLS Listing ID 4204916
Style Cape Cod
Bedrooms 3
Full Baths 2
Half Baths 1
Abv Grd Liv Area 1,995
Year Built 1999
Lot Size 10.000 Acres
Acres 10.0
Property Description
Location
State NC
County Buncombe
Zoning OU
Rooms
Basement Dirt Floor
Main Level Bedrooms 1
Main Level Primary Bedroom
Main Level Bathroom-Full
Main Level Dining Room
Main Level Bathroom-Half
Upper Level Bedroom(s)
Main Level Living Room
Upper Level Bedroom(s)
Main Level Laundry
Upper Level Bathroom-Full
Interior
Interior Features Breakfast Bar, Built-in Features, Walk-In Closet(s)
Heating Forced Air, Natural Gas, Propane
Cooling Ceiling Fan(s), Heat Pump
Flooring Carpet, Tile, Wood
Fireplaces Type Gas, Gas Vented, Living Room
Fireplace true
Appliance Dishwasher, Disposal, Electric Oven, Electric Range, Gas Water Heater
Exterior
Garage Spaces 2.0
Utilities Available Propane
Waterfront Description None
View Mountain(s)
Roof Type Shingle
Garage true
Building
Lot Description Private, Wooded, Views
Foundation Crawl Space
Sewer Septic Installed
Water Well
Architectural Style Cape Cod
Level or Stories Two
Schools
Elementary Schools Unspecified
Middle Schools Unspecified
High Schools Unspecified
Others
Senior Community false
GET MORE INFORMATION
Agent | License ID: 329531
5960 Fairview Rd Ste 400, Charlotte, NC, 28210, United States







