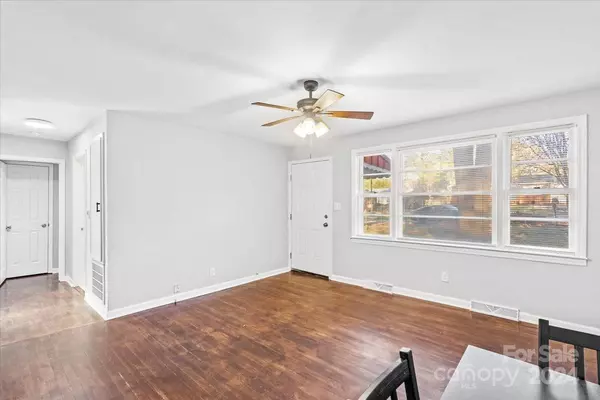4 Beds
2 Baths
837 SqFt
4 Beds
2 Baths
837 SqFt
Key Details
Property Type Single Family Home
Sub Type Single Family Residence
Listing Status Active
Purchase Type For Sale
Square Footage 837 sqft
Price per Sqft $262
Subdivision Charleston
MLS Listing ID 4204061
Bedrooms 4
Full Baths 2
Abv Grd Liv Area 837
Year Built 1963
Lot Size 0.280 Acres
Acres 0.28
Property Description
Location
State NC
County Gaston
Zoning R1
Rooms
Main Level Bedrooms 4
Main Level Bedroom(s)
Main Level Primary Bedroom
Main Level Kitchen
Main Level Bathroom-Full
Main Level Living Room
Interior
Heating Forced Air, Natural Gas
Cooling Ceiling Fan(s), Central Air
Flooring Vinyl, Wood
Fireplace false
Appliance Electric Oven, Electric Range, Exhaust Fan, Gas Water Heater, Microwave
Exterior
Garage false
Building
Dwelling Type Site Built
Foundation Crawl Space
Sewer Septic Installed
Water City
Level or Stories One
Structure Type Brick Partial,Fiber Cement,Vinyl
New Construction false
Schools
Elementary Schools H.H. Beam
Middle Schools Southwest
High Schools Forestview
Others
Senior Community false
Acceptable Financing Cash, Conventional
Listing Terms Cash, Conventional
Special Listing Condition None
GET MORE INFORMATION
Agent | License ID: 329531
5960 Fairview Rd Ste 400, Charlotte, NC, 28210, United States







