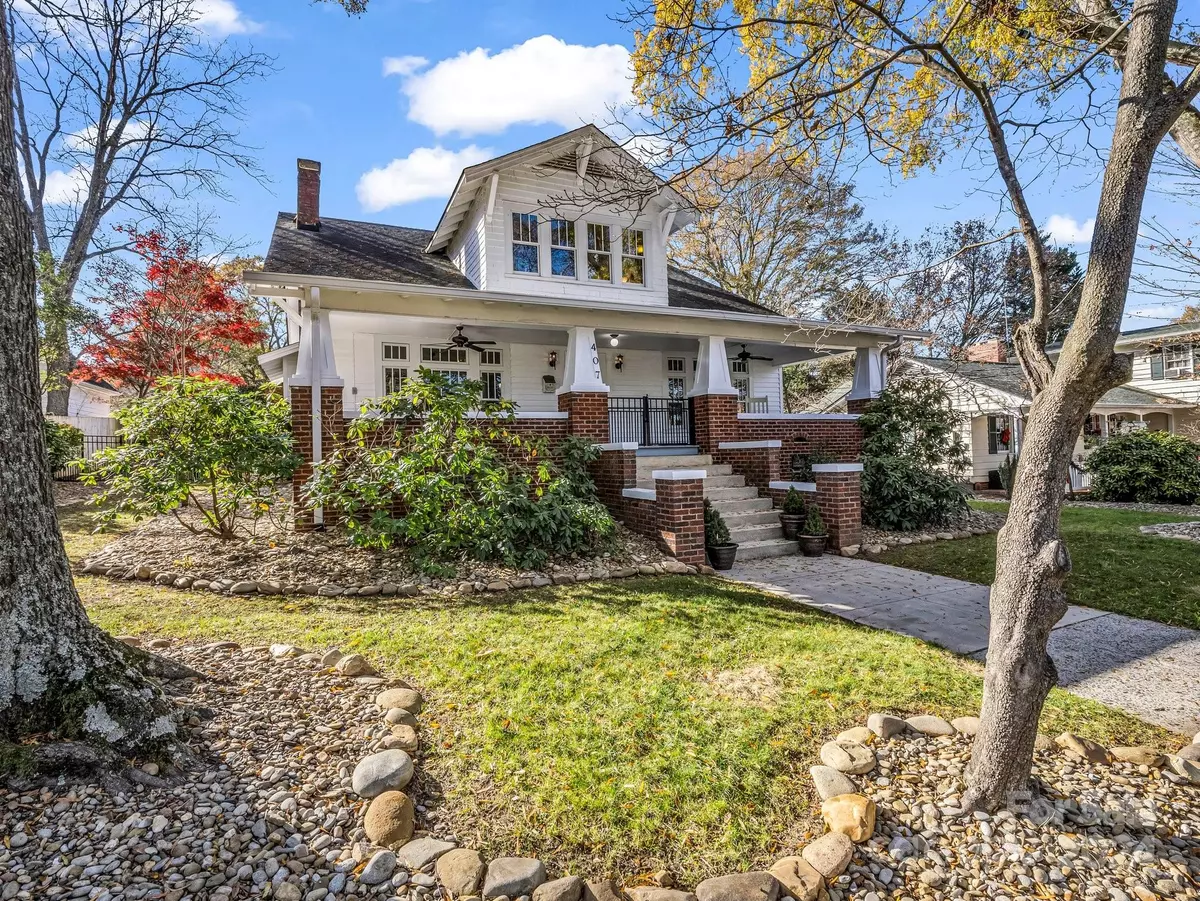4 Beds
3 Baths
2,936 SqFt
4 Beds
3 Baths
2,936 SqFt
Key Details
Property Type Single Family Home
Sub Type Single Family Residence
Listing Status Active Under Contract
Purchase Type For Sale
Square Footage 2,936 sqft
Price per Sqft $177
MLS Listing ID 4204594
Bedrooms 4
Full Baths 3
Abv Grd Liv Area 2,936
Year Built 1921
Lot Size 0.410 Acres
Acres 0.41
Lot Dimensions 85x210x85x210
Property Description
Location
State NC
County Lincoln
Zoning R-10
Rooms
Main Level Bedrooms 2
Main Level Living Room
Main Level Dining Room
Main Level Primary Bedroom
Main Level Kitchen
Main Level Sitting
Main Level Laundry
Main Level Bathroom-Full
Main Level Bedroom(s)
Upper Level Bathroom-Full
Upper Level Bathroom-Full
Upper Level Bedroom(s)
Upper Level Primary Bedroom
Interior
Heating Forced Air, Natural Gas, Zoned
Cooling Central Air
Flooring Tile, Wood
Fireplaces Type Living Room, Primary Bedroom, Other - See Remarks
Fireplace true
Appliance Dishwasher, Gas Range, Gas Water Heater, Refrigerator, Tankless Water Heater
Exterior
Exterior Feature Storage
Garage Spaces 4.0
Fence Back Yard
Community Features Sidewalks
Utilities Available Cable Available, Electricity Connected, Gas
Garage true
Building
Dwelling Type Site Built
Foundation Crawl Space
Sewer Public Sewer
Water City
Level or Stories One and One Half
Structure Type Vinyl
New Construction false
Schools
Elementary Schools Battleground
Middle Schools Lincolnton
High Schools Lincolnton
Others
Senior Community false
Restrictions No Restrictions
Acceptable Financing Cash, Conventional, FHA, VA Loan
Listing Terms Cash, Conventional, FHA, VA Loan
Special Listing Condition None
GET MORE INFORMATION
Agent | License ID: 329531
5960 Fairview Rd Ste 400, Charlotte, NC, 28210, United States







