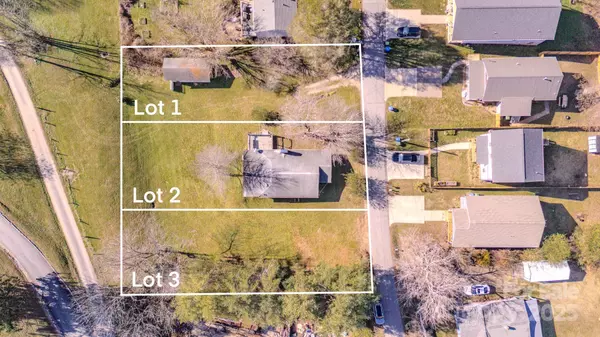3 Beds
1 Bath
1,206 SqFt
3 Beds
1 Bath
1,206 SqFt
Key Details
Property Type Single Family Home
Sub Type Single Family Residence
Listing Status Active
Purchase Type For Sale
Square Footage 1,206 sqft
Price per Sqft $269
Subdivision Le-An-Hurst Park
MLS Listing ID 4204533
Style Cottage
Bedrooms 3
Full Baths 1
Abv Grd Liv Area 1,206
Year Built 1924
Lot Size 0.480 Acres
Acres 0.48
Property Description
Location
State NC
County Buncombe
Zoning RS8
Rooms
Basement Storage Space
Main Level Bedrooms 3
Main Level Kitchen
Main Level Bedroom(s)
Main Level Dining Area
Main Level Living Room
Main Level Bathroom-Full
Main Level Bedroom(s)
Main Level Primary Bedroom
Interior
Heating Heat Pump
Cooling Central Air
Fireplace true
Appliance Refrigerator
Exterior
Roof Type Composition
Garage false
Building
Lot Description Open Lot
Dwelling Type Site Built
Foundation Basement
Sewer Public Sewer
Water City
Architectural Style Cottage
Level or Stories One
Structure Type Wood
New Construction false
Schools
Elementary Schools William Estes
Middle Schools Valley Springs
High Schools T.C. Roberson
Others
Senior Community false
Acceptable Financing Cash, Conventional, FHA 203(K)
Listing Terms Cash, Conventional, FHA 203(K)
Special Listing Condition None
GET MORE INFORMATION
Agent | License ID: 329531
5960 Fairview Rd Ste 400, Charlotte, NC, 28210, United States







