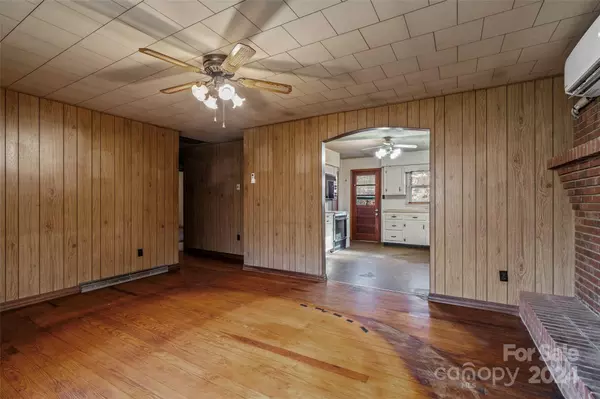3 Beds
1 Bath
1,138 SqFt
3 Beds
1 Bath
1,138 SqFt
Key Details
Property Type Single Family Home
Sub Type Single Family Residence
Listing Status Active Under Contract
Purchase Type For Sale
Square Footage 1,138 sqft
Price per Sqft $210
MLS Listing ID 4203591
Style Ranch
Bedrooms 3
Full Baths 1
Abv Grd Liv Area 1,138
Year Built 1961
Lot Size 1.120 Acres
Acres 1.12
Property Description
Location
State NC
County Buncombe
Building/Complex Name none
Zoning OU
Rooms
Main Level Bedrooms 3
Main Level Bedroom(s)
Main Level Bedroom(s)
Main Level Living Room
Main Level Kitchen
Main Level Bedroom(s)
Main Level Bathroom-Full
Interior
Interior Features Pantry
Heating Ductless, Other - See Remarks
Cooling Ceiling Fan(s)
Flooring Wood, Other - See Remarks
Fireplaces Type Living Room
Fireplace true
Appliance Double Oven, Electric Oven, Electric Range, Refrigerator
Exterior
Community Features None
Waterfront Description None
View Mountain(s), Winter
Roof Type Composition
Garage false
Building
Lot Description Paved, Views
Dwelling Type Site Built
Foundation Crawl Space
Sewer Septic Installed
Water Spring
Architectural Style Ranch
Level or Stories One
Structure Type Wood
New Construction false
Schools
Elementary Schools Pisgah/Enka
Middle Schools Enka
High Schools Enka
Others
Senior Community false
Restrictions No Representation
Acceptable Financing Cash, Conventional
Horse Property None
Listing Terms Cash, Conventional
Special Listing Condition None
GET MORE INFORMATION
Agent | License ID: 329531
5960 Fairview Rd Ste 400, Charlotte, NC, 28210, United States







