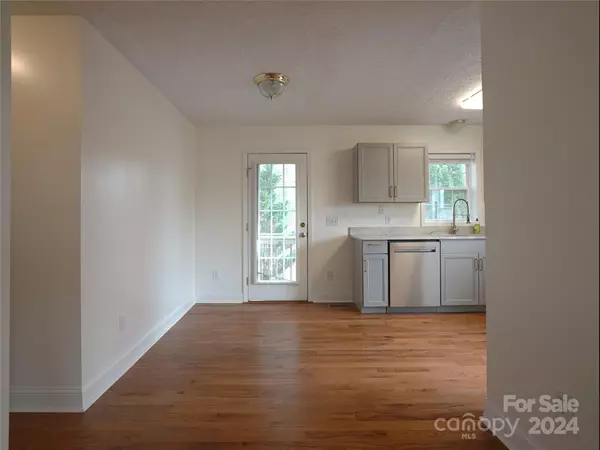3 Beds
2 Baths
1,366 SqFt
3 Beds
2 Baths
1,366 SqFt
Key Details
Property Type Single Family Home
Sub Type Single Family Residence
Listing Status Active
Purchase Type For Sale
Square Footage 1,366 sqft
Price per Sqft $303
MLS Listing ID 4204185
Bedrooms 3
Full Baths 2
Construction Status Completed
Abv Grd Liv Area 1,366
Year Built 2004
Lot Size 0.920 Acres
Acres 0.92
Property Description
The basement is already plumbed for an additional bathroom, providing a fantastic opportunity to add additional square footage, making it perfect for a recreation room, home office, or guest suite. Located just a short drive from the picturesque Lake Lure, this home is ideal for those who love outdoor activities or quiet evenings in a private setting. Schedule your showing today and envision your life in this beautiful Mill Spring gem! 4 mins from Ingles on Hwy 9 and 12 Mins from Lake Lure Beach.
Location
State NC
County Rutherford
Zoning R
Body of Water Lake Lure
Rooms
Basement Basement Garage Door, Bath/Stubbed, Interior Entry, Unfinished, Walk-Out Access, Walk-Up Access
Main Level Bedrooms 2
Main Level, 11' 0" X 12' 0" Primary Bedroom
Main Level Bedroom(s)
Main Level Bathroom-Full
Upper Level Bathroom-Full
Upper Level Bedroom(s)
Upper Level Bonus Room
Main Level Kitchen
Main Level Laundry
Interior
Heating Central
Cooling Central Air, Dual
Flooring Hardwood, Tile
Fireplace false
Appliance Electric Range, Electric Water Heater, Refrigerator
Exterior
Garage Spaces 1.0
Utilities Available Electricity Connected, Phone Connected
Waterfront Description Other - See Remarks
Garage true
Building
Lot Description Wooded
Dwelling Type Site Built
Foundation Basement
Builder Name All American Homes of NC
Sewer Septic Installed
Water Well
Level or Stories Two
Structure Type Vinyl
New Construction false
Construction Status Completed
Schools
Elementary Schools Unspecified
Middle Schools Unspecified
High Schools Unspecified
Others
Senior Community false
Acceptable Financing Cash, Conventional, FHA, VA Loan
Listing Terms Cash, Conventional, FHA, VA Loan
Special Listing Condition None
GET MORE INFORMATION
Agent | License ID: 329531
5960 Fairview Rd Ste 400, Charlotte, NC, 28210, United States







