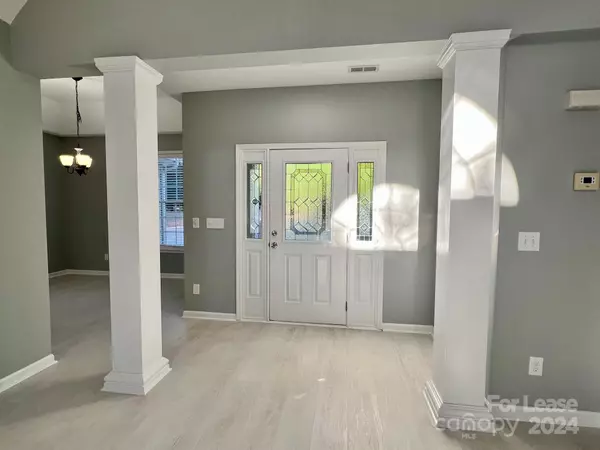3 Beds
2 Baths
1,832 SqFt
3 Beds
2 Baths
1,832 SqFt
Key Details
Property Type Single Family Home
Sub Type Single Family Residence
Listing Status Active
Purchase Type For Rent
Square Footage 1,832 sqft
MLS Listing ID 4204644
Bedrooms 3
Full Baths 2
Abv Grd Liv Area 1,832
Year Built 2010
Lot Size 0.500 Acres
Acres 0.5
Property Description
Location
State NC
County Iredell
Zoning RA
Rooms
Main Level Bedrooms 3
Main Level Breakfast
Main Level Dining Room
Main Level Kitchen
Main Level Bathroom-Full
Main Level Primary Bedroom
Main Level Laundry
Main Level Living Room
Main Level Bedroom(s)
Main Level Bedroom(s)
Main Level Bathroom-Full
Upper Level Bonus Room
Interior
Interior Features Breakfast Bar, Open Floorplan, Split Bedroom, Walk-In Closet(s)
Heating Electric, Heat Pump
Cooling Ceiling Fan(s), Central Air
Furnishings Unfurnished
Fireplace false
Appliance Dishwasher, Electric Oven, Electric Range, Electric Water Heater, Microwave, Refrigerator
Exterior
Garage Spaces 2.0
Fence Back Yard, Fenced
Garage true
Building
Sewer Septic Installed
Water Well
Level or Stories One and One Half
Schools
Elementary Schools Unspecified
Middle Schools Unspecified
High Schools Unspecified
Others
Senior Community false
GET MORE INFORMATION
Agent | License ID: 329531
5960 Fairview Rd Ste 400, Charlotte, NC, 28210, United States







