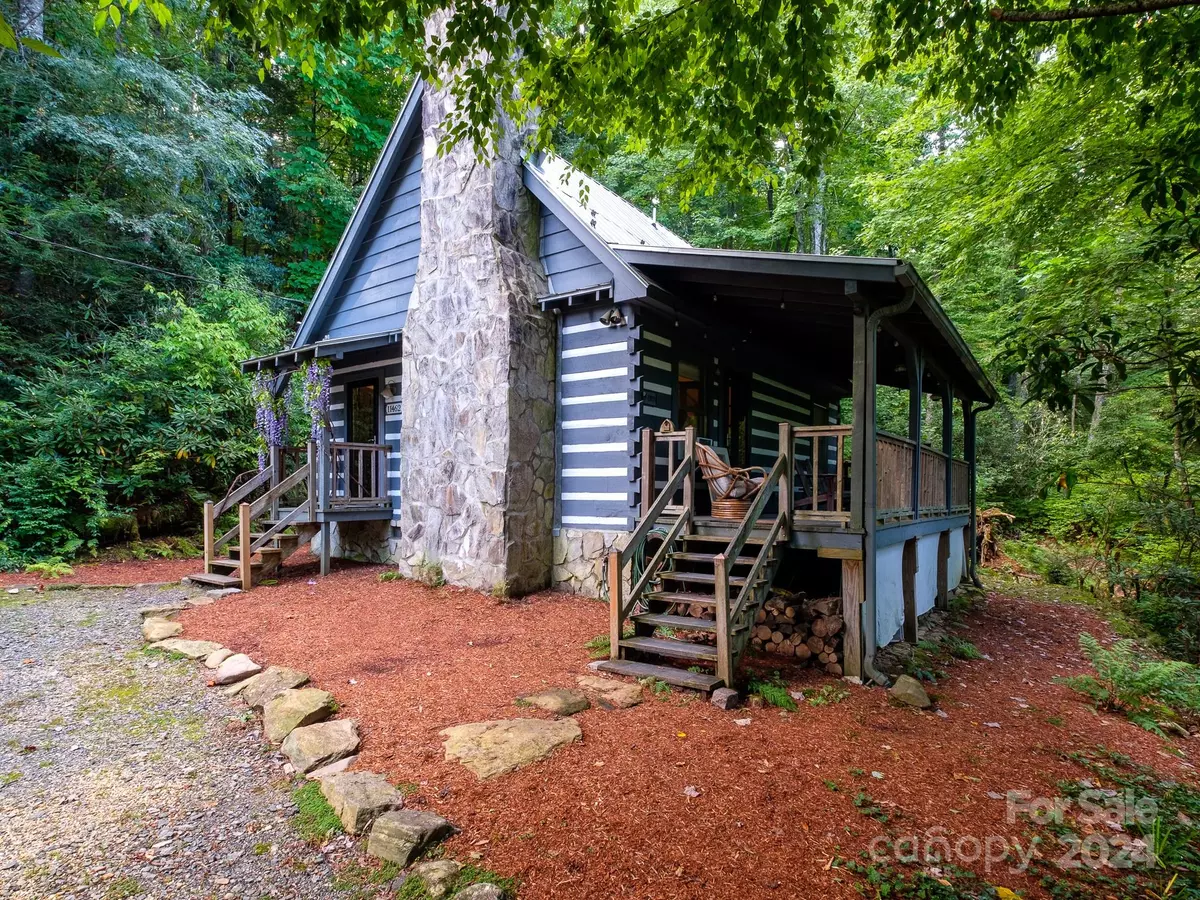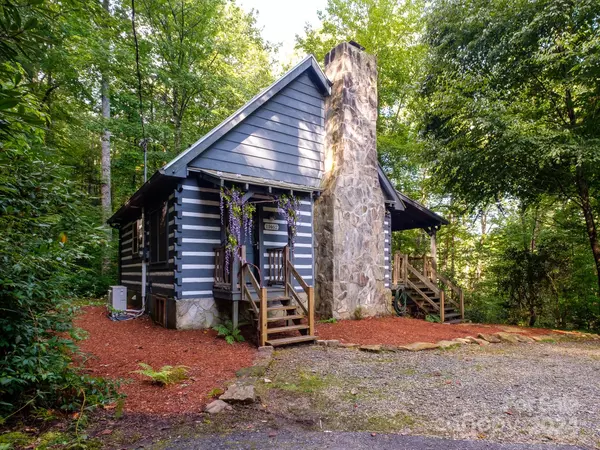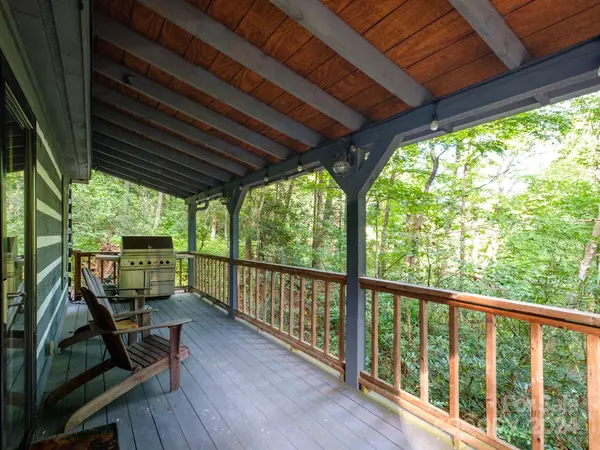2 Beds
1 Bath
784 SqFt
2 Beds
1 Bath
784 SqFt
Key Details
Property Type Single Family Home
Sub Type Single Family Residence
Listing Status Active
Purchase Type For Sale
Square Footage 784 sqft
Price per Sqft $510
MLS Listing ID 4204650
Bedrooms 2
Full Baths 1
Abv Grd Liv Area 784
Year Built 1984
Lot Size 1.372 Acres
Acres 1.372
Property Description
Location
State NC
County Transylvania
Zoning 0100
Rooms
Main Level Bedrooms 1
Main Level Kitchen
Main Level Dining Area
Main Level Bathroom-Full
Main Level Living Room
Main Level Primary Bedroom
Upper Level Bedroom(s)
Interior
Heating Baseboard
Cooling Ceiling Fan(s), Ductless
Fireplaces Type Living Room
Fireplace true
Appliance Electric Oven, Electric Range, Exhaust Hood, Microwave, Refrigerator, Washer/Dryer
Exterior
Exterior Feature Fire Pit
Community Features None
Utilities Available Electricity Connected, Phone Connected
Roof Type Aluminum
Garage false
Building
Lot Description Hilly, Rolling Slope, Wooded
Dwelling Type Site Built
Foundation Crawl Space
Sewer Septic Installed
Water Well
Level or Stories One and One Half
Structure Type Wood
New Construction false
Schools
Elementary Schools Brevard
Middle Schools Brevard
High Schools Brevard
Others
Senior Community false
Restrictions No Restrictions
Acceptable Financing Cash, Conventional
Listing Terms Cash, Conventional
Special Listing Condition None
GET MORE INFORMATION
Agent | License ID: 329531
5960 Fairview Rd Ste 400, Charlotte, NC, 28210, United States







