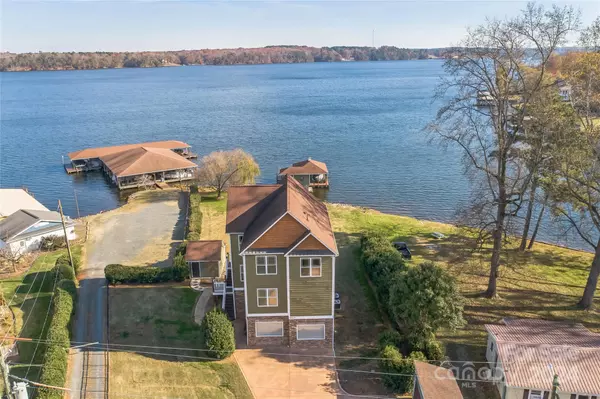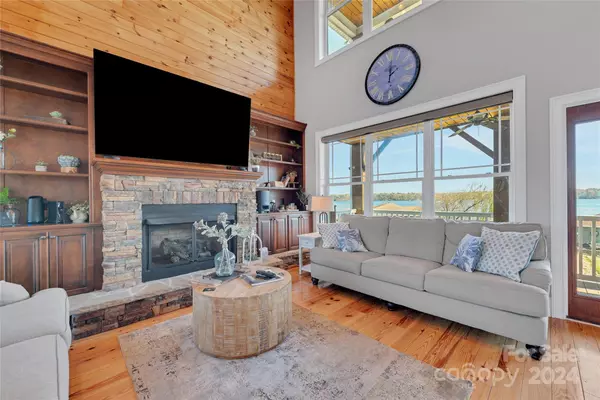2 Beds
3 Baths
2,617 SqFt
2 Beds
3 Baths
2,617 SqFt
Key Details
Property Type Single Family Home
Sub Type Single Family Residence
Listing Status Active
Purchase Type For Sale
Square Footage 2,617 sqft
Price per Sqft $420
Subdivision Piney Point Beach
MLS Listing ID 4204571
Style Arts and Crafts
Bedrooms 2
Full Baths 3
Construction Status Completed
Abv Grd Liv Area 1,662
Year Built 2009
Lot Size 9,147 Sqft
Acres 0.21
Property Description
Location
State NC
County Stanly
Zoning R-20
Body of Water Lake Tillery
Rooms
Basement Exterior Entry, Finished, Interior Entry, Walk-Out Access, Walk-Up Access
Main Level Bedrooms 1
Main Level Primary Bedroom
Main Level Kitchen
Main Level Great Room
Main Level Dining Room
Third Level Bathroom-Full
Third Level Bedroom(s)
Third Level Flex Space
Third Level Bathroom-Full
Third Level Office
Basement Level 2nd Kitchen
Basement Level Recreation Room
Basement Level Bathroom-Full
Interior
Interior Features Breakfast Bar, Cable Prewire, Wet Bar
Heating Heat Pump, Propane
Cooling Electric
Flooring Laminate, Tile, Wood
Fireplaces Type Family Room, Gas Log
Fireplace true
Appliance Bar Fridge, Dishwasher, Double Oven, Electric Cooktop, Exhaust Hood, Hybrid Heat Pump Water Heater, Refrigerator with Ice Maker, Tankless Water Heater, Washer/Dryer
Exterior
Exterior Feature Fire Pit, In-Ground Irrigation
Waterfront Description Boat House,Boat Lift,Covered structure
View Water
Roof Type Shingle
Garage false
Building
Lot Description Level, Wooded, Views, Waterfront
Dwelling Type Site Built
Foundation Basement
Builder Name Grant Allan
Sewer Septic Installed
Water City
Architectural Style Arts and Crafts
Level or Stories Three
Structure Type Hardboard Siding,Stone
New Construction false
Construction Status Completed
Schools
Elementary Schools Unspecified
Middle Schools Unspecified
High Schools Unspecified
Others
Senior Community false
Restrictions No Representation
Acceptable Financing Cash, Conventional, FHA, USDA Loan, VA Loan
Listing Terms Cash, Conventional, FHA, USDA Loan, VA Loan
Special Listing Condition None
GET MORE INFORMATION
Agent | License ID: 329531
5960 Fairview Rd Ste 400, Charlotte, NC, 28210, United States







