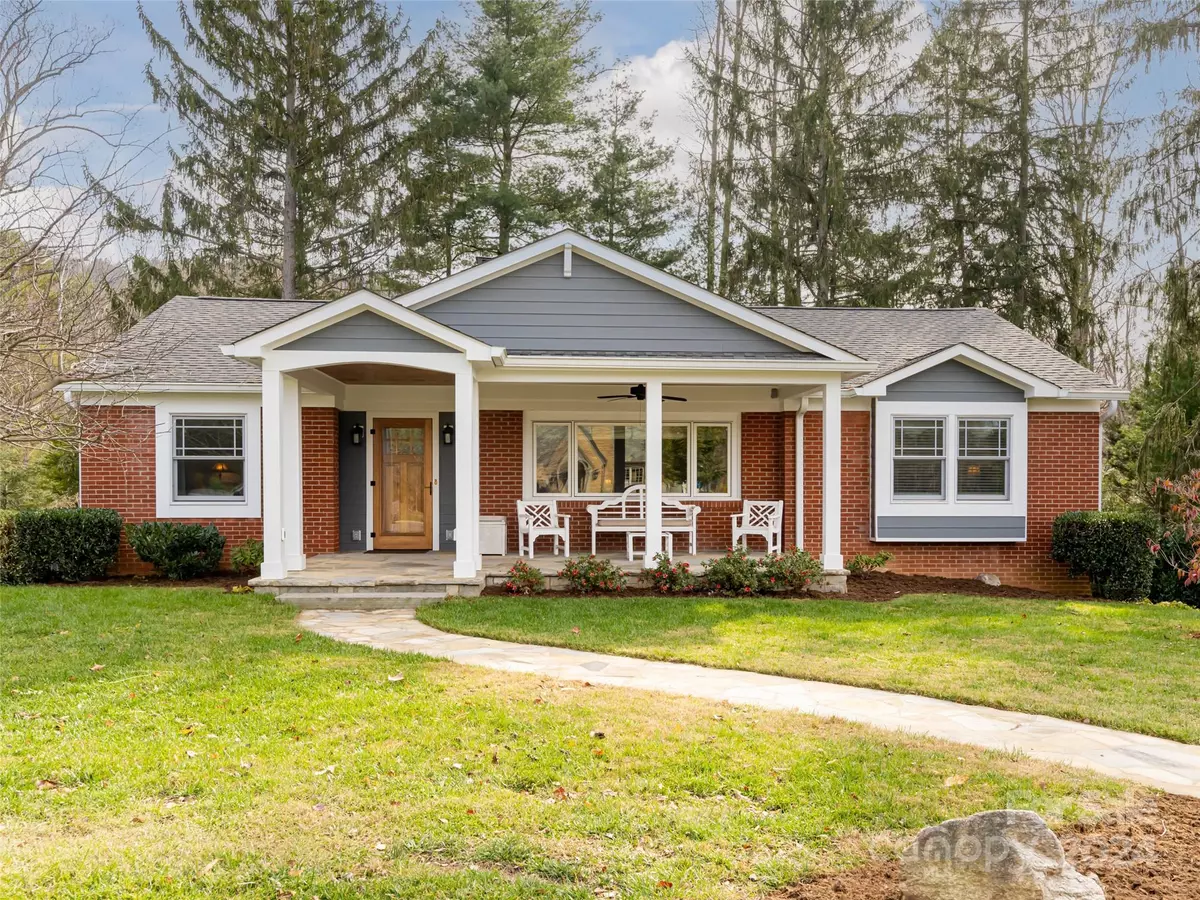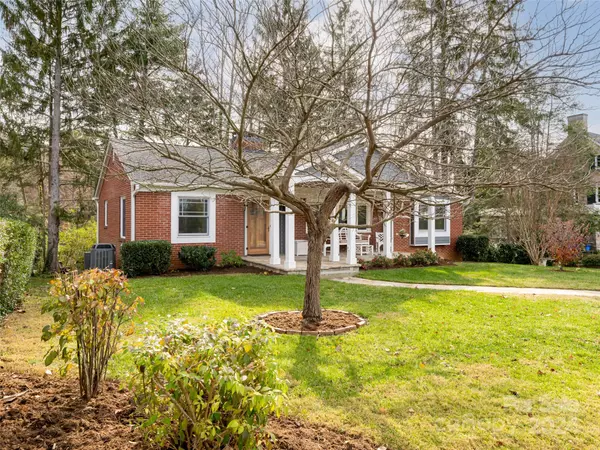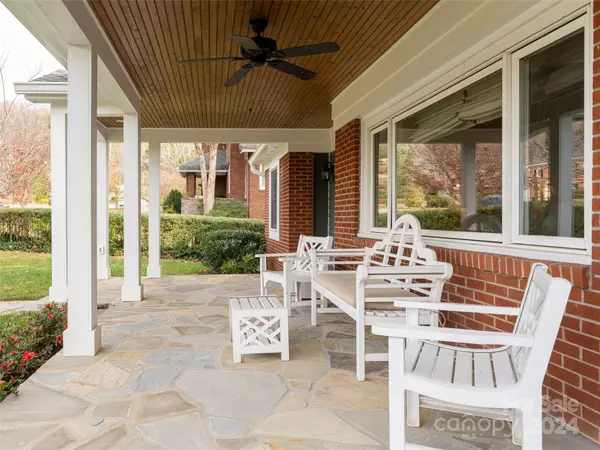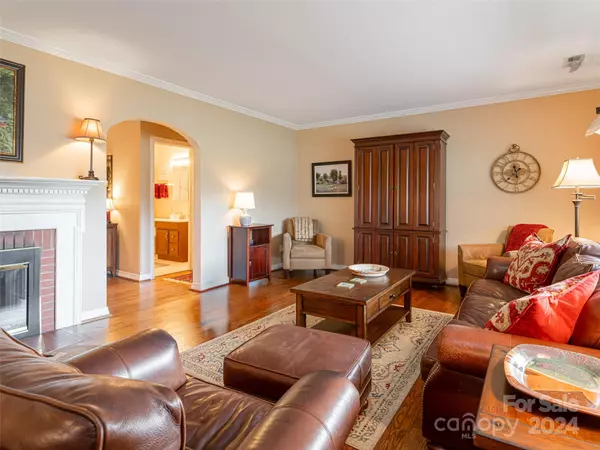3 Beds
4 Baths
3,213 SqFt
3 Beds
4 Baths
3,213 SqFt
Key Details
Property Type Single Family Home
Sub Type Single Family Residence
Listing Status Active Under Contract
Purchase Type For Sale
Square Footage 3,213 sqft
Price per Sqft $269
Subdivision Kimberly Heights
MLS Listing ID 4204502
Style Ranch
Bedrooms 3
Full Baths 4
Abv Grd Liv Area 3,213
Year Built 1954
Lot Size 0.320 Acres
Acres 0.32
Property Description
Location
State NC
County Buncombe
Zoning RS4
Rooms
Basement Daylight, Exterior Entry, Finished, Full, Interior Entry, Storage Space, Walk-Out Access, Other
Main Level Bedrooms 1
Main Level Bathroom-Full
Main Level Bathroom-Full
Main Level Bathroom-Full
Main Level Primary Bedroom
Main Level Living Room
Main Level Dining Room
Main Level Kitchen
Main Level Breakfast
Main Level Laundry
Interior
Interior Features Attic Other, Attic Stairs Pulldown, Pantry, Storage, Walk-In Closet(s), Wet Bar
Heating Central, Heat Pump, Natural Gas, Other - See Remarks
Cooling Heat Pump, Other - See Remarks
Flooring Tile, Wood, Other - See Remarks
Fireplaces Type Fire Pit, Gas Log, Living Room
Fireplace true
Appliance Dishwasher, Disposal, Dryer, Exhaust Hood, Gas Range, Microwave, Refrigerator with Ice Maker, Washer/Dryer
Exterior
Exterior Feature Fire Pit, Storage
Fence Invisible
Utilities Available Cable Connected, Electricity Connected, Gas
Waterfront Description None
Roof Type Shingle,Wood
Garage false
Building
Lot Description Level, Private
Dwelling Type Site Built
Foundation Basement, Other - See Remarks
Sewer Public Sewer
Water City
Architectural Style Ranch
Level or Stories One
Structure Type Brick Full
New Construction false
Schools
Elementary Schools Asheville City
Middle Schools Asheville
High Schools Asheville
Others
Senior Community false
Acceptable Financing Cash, Conventional, Exchange
Listing Terms Cash, Conventional, Exchange
Special Listing Condition None
GET MORE INFORMATION
Agent | License ID: 329531
5960 Fairview Rd Ste 400, Charlotte, NC, 28210, United States







