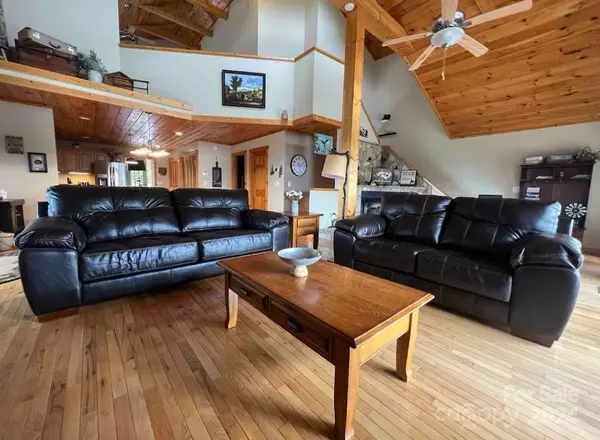3 Beds
3 Baths
2,128 SqFt
3 Beds
3 Baths
2,128 SqFt
Key Details
Property Type Single Family Home
Sub Type Single Family Residence
Listing Status Active
Purchase Type For Sale
Square Footage 2,128 sqft
Price per Sqft $309
MLS Listing ID 4204239
Style Cabin
Bedrooms 3
Full Baths 3
Construction Status Completed
Abv Grd Liv Area 1,624
Year Built 2000
Lot Size 3.070 Acres
Acres 3.07
Property Description
Step inside to find a fully equipped kitchen that flows seamlessly into the dining and living areas, creating an open and spacious environment. The main floor offers a private bedroom and a full bathroom, along with a convenient laundry room. Ascend to the upper level, where you'll find an expansive primary bedroom complete with large closets and an oversized bathroom that includes a luxurious soaking tub – perfect for relaxation after a day of adventure. The lower level features a cozy third bedroom that sleeps up to 6 guests, separated by a wall for privacy. It also includes a full bathroom and a fun game room, plus convenient access to the large garage. Most furnishings convey.
Location
State NC
County Mitchell
Zoning None
Rooms
Basement Daylight, Exterior Entry, Interior Entry, Partially Finished, Walk-Out Access
Main Level Bedrooms 1
Main Level Kitchen
Main Level Living Room
Main Level Bedroom(s)
Main Level Laundry
Upper Level Primary Bedroom
Basement Level Bedroom(s)
Interior
Interior Features Hot Tub, Kitchen Island, Open Floorplan, Walk-In Closet(s)
Heating Propane
Cooling Central Air, Heat Pump
Flooring Tile, Wood
Fireplaces Type Family Room, Fire Pit, Gas Log
Fireplace true
Appliance Dishwasher, Electric Range, Electric Water Heater, Microwave, Refrigerator, Washer/Dryer
Exterior
Exterior Feature Hot Tub
Garage Spaces 2.0
Utilities Available Satellite Internet Available, Other - See Remarks
View Mountain(s), Winter, Year Round
Roof Type Metal
Garage true
Building
Lot Description Views
Dwelling Type Site Built
Foundation Basement
Sewer Septic Installed
Water Well
Architectural Style Cabin
Level or Stories Two
Structure Type Wood
New Construction false
Construction Status Completed
Schools
Elementary Schools Unspecified
Middle Schools Harris
High Schools Mitchell
Others
Senior Community false
Restrictions No Restrictions,Short Term Rental Allowed
Acceptable Financing Cash, Conventional, Exchange, VA Loan
Listing Terms Cash, Conventional, Exchange, VA Loan
Special Listing Condition None
GET MORE INFORMATION
Agent | License ID: 329531
5960 Fairview Rd Ste 400, Charlotte, NC, 28210, United States







