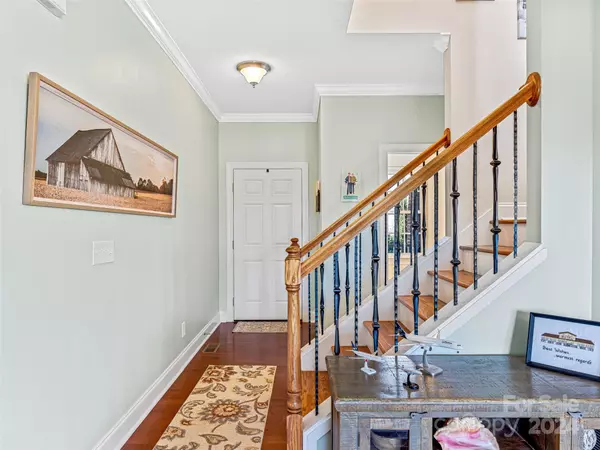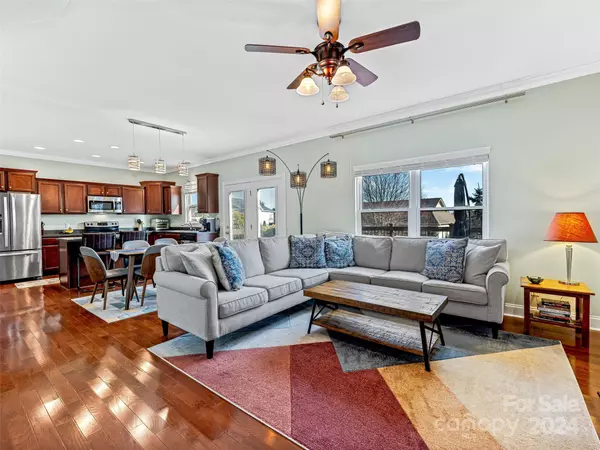3 Beds
3 Baths
1,888 SqFt
3 Beds
3 Baths
1,888 SqFt
Key Details
Property Type Single Family Home
Sub Type Single Family Residence
Listing Status Active Under Contract
Purchase Type For Sale
Square Footage 1,888 sqft
Price per Sqft $283
Subdivision High Ridge
MLS Listing ID 4204304
Bedrooms 3
Full Baths 2
Half Baths 1
Abv Grd Liv Area 1,888
Year Built 2010
Lot Size 0.625 Acres
Acres 0.625
Property Description
Location
State NC
County Henderson
Zoning MR-MU
Rooms
Main Level Bathroom-Half
Main Level Living Room
Main Level Kitchen
Upper Level Bathroom-Full
Upper Level Primary Bedroom
Main Level Dining Room
Upper Level Bathroom-Full
Upper Level Bed/Bonus
Upper Level Bedroom(s)
Main Level Laundry
Interior
Heating Heat Pump
Cooling Heat Pump
Flooring Carpet, Hardwood, Tile
Fireplaces Type Living Room, Wood Burning
Fireplace true
Appliance Dishwasher, Dryer, Electric Range, Microwave, Refrigerator, Washer
Exterior
Garage Spaces 2.0
View Long Range, Mountain(s), Year Round
Roof Type Shingle
Garage true
Building
Lot Description Cul-De-Sac, Wooded, Views
Dwelling Type Site Built
Foundation Crawl Space
Sewer Septic Installed
Water City
Level or Stories Two
Structure Type Brick Full,Vinyl
New Construction false
Schools
Elementary Schools Glen Marlow
Middle Schools Rugby
High Schools West Henderson
Others
Senior Community false
Acceptable Financing Cash, Conventional, FHA, USDA Loan, VA Loan
Listing Terms Cash, Conventional, FHA, USDA Loan, VA Loan
Special Listing Condition None
GET MORE INFORMATION
Agent | License ID: 329531
5960 Fairview Rd Ste 400, Charlotte, NC, 28210, United States







