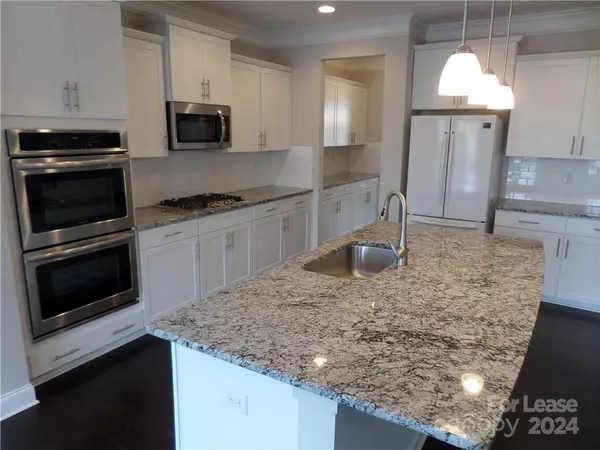4 Beds
3 Baths
3,240 SqFt
4 Beds
3 Baths
3,240 SqFt
Key Details
Property Type Single Family Home
Sub Type Single Family Residence
Listing Status Active
Purchase Type For Rent
Square Footage 3,240 sqft
Subdivision Berewick
MLS Listing ID 4203875
Style Traditional
Bedrooms 4
Full Baths 3
Abv Grd Liv Area 3,240
Year Built 2018
Lot Size 10,890 Sqft
Acres 0.25
Property Description
Location
State NC
County Mecklenburg
Rooms
Basement Partially Finished, Walk-Out Access
Main Level Bedrooms 1
Basement Level Basement
Basement Level Utility Room
Main Level Bathroom-Full
Main Level Bed/Bonus
Main Level Bedroom(s)
Main Level Dining Room
Main Level Breakfast
Main Level Great Room
Upper Level Bedroom(s)
Main Level Kitchen
Upper Level Bathroom-Full
Upper Level Laundry
Upper Level Loft
Upper Level Utility Room
Upper Level Primary Bedroom
Interior
Interior Features Attic Stairs Pulldown, Built-in Features, Cable Prewire, Garden Tub, Kitchen Island, Open Floorplan, Walk-In Closet(s), Walk-In Pantry
Heating Heat Pump
Cooling Ceiling Fan(s), Heat Pump
Flooring Carpet, Laminate, Tile
Fireplaces Type Gas Log, Gas Vented, Great Room
Furnishings Unfurnished
Fireplace true
Appliance Dishwasher, Disposal, Double Oven, Gas Cooktop, Gas Water Heater, Microwave, Refrigerator
Exterior
Garage Spaces 2.0
Community Features Clubhouse, Fitness Center, Playground, Pond, Sidewalks, Walking Trails
Utilities Available Cable Available
Roof Type Composition
Garage true
Building
Lot Description Cul-De-Sac, Private, Steep Slope, Views
Foundation Basement
Sewer Public Sewer
Water City
Architectural Style Traditional
Level or Stories Two
Schools
Elementary Schools Berewick
Middle Schools Kennedy
High Schools Olympic
Others
Senior Community false
GET MORE INFORMATION
Agent | License ID: 329531
5960 Fairview Rd Ste 400, Charlotte, NC, 28210, United States







