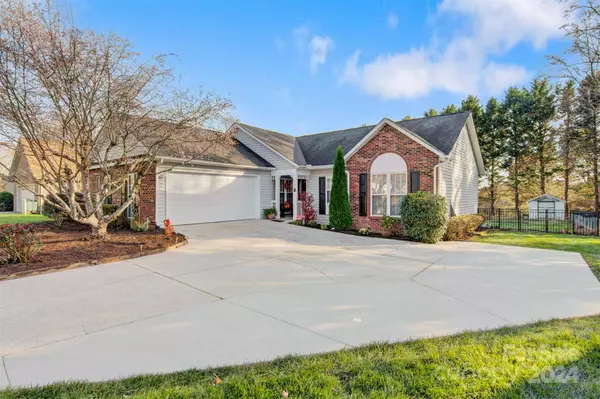3 Beds
2 Baths
1,375 SqFt
3 Beds
2 Baths
1,375 SqFt
Key Details
Property Type Single Family Home
Sub Type Single Family Residence
Listing Status Active Under Contract
Purchase Type For Sale
Square Footage 1,375 sqft
Price per Sqft $232
Subdivision Indian Springs
MLS Listing ID 4203872
Style Traditional
Bedrooms 3
Full Baths 2
Abv Grd Liv Area 1,375
Year Built 1994
Lot Size 0.430 Acres
Acres 0.43
Property Description
Extras include: Granite Countertops, Gas Logs, Tankless Gas Water Heater, Fully Fenced Back Yard, Covered Back Patio, Sunroom, Vaulted Ceilings, Walk-In Primary Closet, Breakfast Nook, No Carpet.
Location
State NC
County Catawba
Zoning R-9A
Rooms
Main Level Bedrooms 3
Main Level Primary Bedroom
Main Level Bedroom(s)
Main Level Bedroom(s)
Main Level Bathroom-Full
Main Level Bathroom-Full
Main Level Kitchen
Main Level Dining Room
Main Level Living Room
Main Level Laundry
Main Level Sunroom
Main Level Breakfast
Interior
Interior Features Pantry, Split Bedroom
Heating Natural Gas
Cooling Central Air
Flooring Vinyl, Wood
Fireplaces Type Gas Log, Living Room
Fireplace true
Appliance Dishwasher, Disposal, Electric Range, Gas Water Heater, Microwave, Tankless Water Heater
Exterior
Garage Spaces 2.0
Fence Back Yard
Utilities Available Cable Available, Cable Connected, Electricity Connected, Gas, Underground Power Lines, Underground Utilities
Waterfront Description None
Roof Type Shingle
Garage true
Building
Lot Description Cleared, Level
Dwelling Type Site Built
Foundation Crawl Space
Sewer Public Sewer
Water Public
Architectural Style Traditional
Level or Stories One
Structure Type Brick Partial,Vinyl
New Construction false
Schools
Elementary Schools Shuford
Middle Schools Newton Conover
High Schools Newton Conover
Others
Senior Community false
Restrictions Deed,Subdivision
Special Listing Condition None
GET MORE INFORMATION
Agent | License ID: 329531
5960 Fairview Rd Ste 400, Charlotte, NC, 28210, United States







