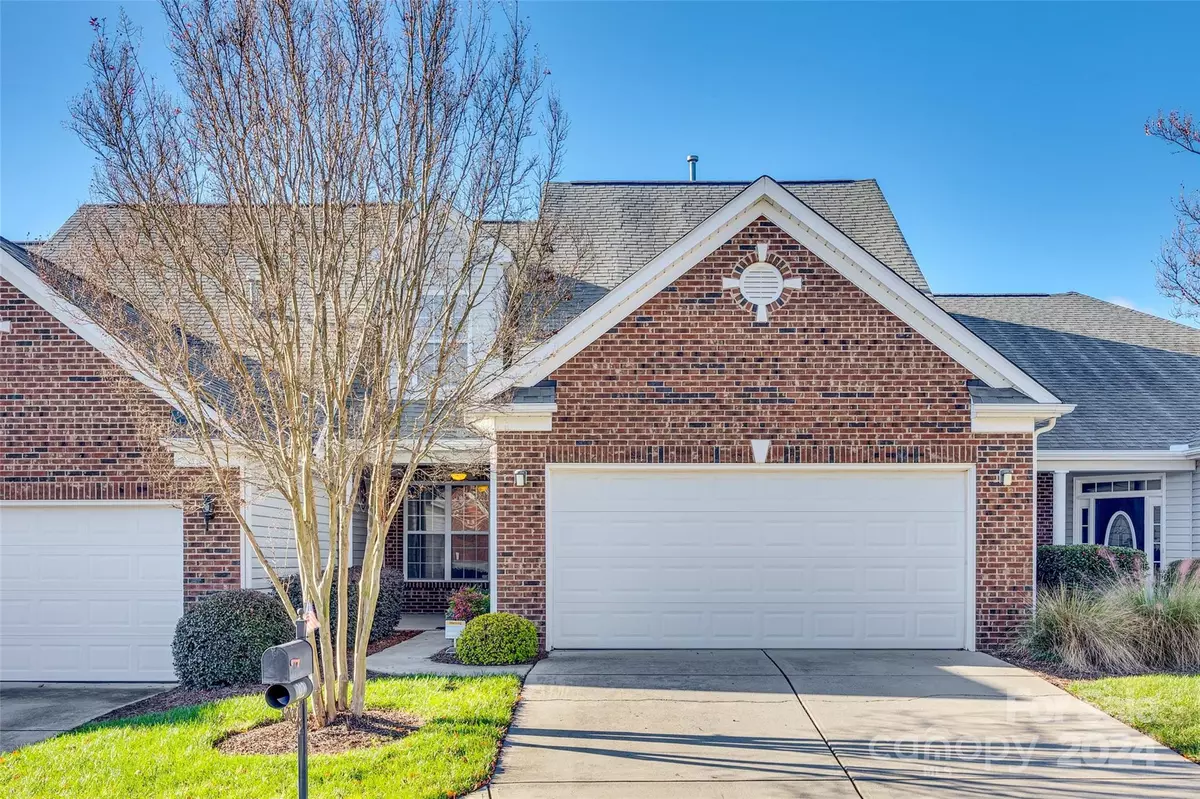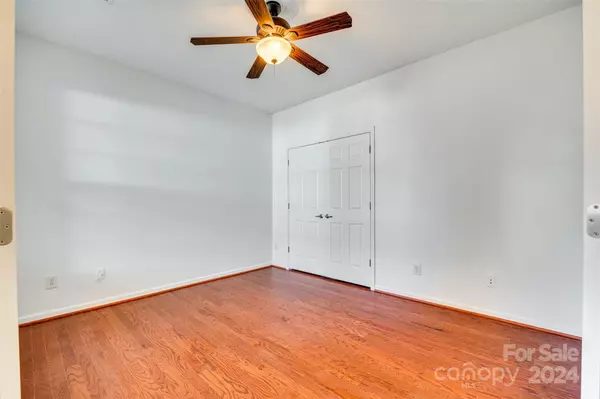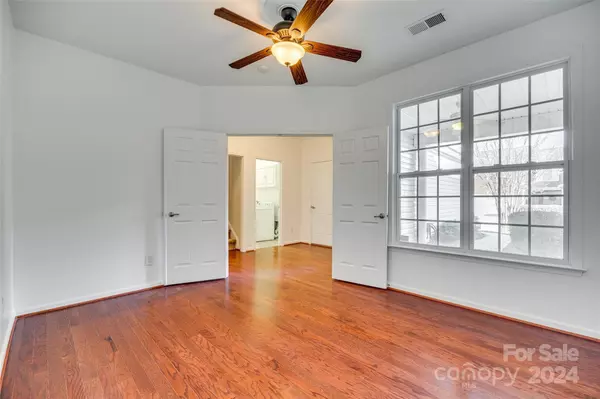3 Beds
3 Baths
2,438 SqFt
3 Beds
3 Baths
2,438 SqFt
Key Details
Property Type Townhouse
Sub Type Townhouse
Listing Status Active
Purchase Type For Sale
Square Footage 2,438 sqft
Price per Sqft $200
Subdivision Four Seasons At Gold Hill
MLS Listing ID 4204021
Style Traditional
Bedrooms 3
Full Baths 3
HOA Fees $1,035/qua
HOA Y/N 1
Abv Grd Liv Area 2,438
Year Built 2006
Lot Size 2,613 Sqft
Acres 0.06
Property Description
The convenient bedroom/office space located near the utility room and kitchen make this home flow well for all. The kitchen has generous cabinets and counter space including a separate butler pantry conveniently located for entertaining and storage. Upstairs has a HUGE loft living area and a large bedroom and full bath allowing for hobbies, storage or extended guests. Move in Ready with fresh paint throughout.
Location
State SC
County York
Zoning PD
Rooms
Main Level Bedrooms 2
Main Level Office
Main Level Bathroom-Full
Main Level Primary Bedroom
Main Level Kitchen
Upper Level Loft
Upper Level Bedroom(s)
Main Level Laundry
Upper Level Bathroom-Full
Interior
Heating Central, Forced Air, Natural Gas
Cooling Ceiling Fan(s), Central Air
Fireplaces Type Family Room
Fireplace true
Appliance Dishwasher, Disposal, Electric Range, Gas Water Heater
Exterior
Garage Spaces 2.0
Community Features Fifty Five and Older, Clubhouse, Dog Park, Fitness Center, Hot Tub, Picnic Area, Pond, Recreation Area, Sidewalks, Street Lights, Tennis Court(s), Walking Trails
Garage true
Building
Dwelling Type Site Built
Foundation Slab
Sewer County Sewer
Water County Water
Architectural Style Traditional
Level or Stories One and One Half
Structure Type Brick Partial,Vinyl
New Construction false
Schools
Elementary Schools Unspecified
Middle Schools Unspecified
High Schools Unspecified
Others
HOA Name Cedar Mngt
Senior Community true
Acceptable Financing Cash, Conventional
Listing Terms Cash, Conventional
Special Listing Condition None
GET MORE INFORMATION
Agent | License ID: 329531
5960 Fairview Rd Ste 400, Charlotte, NC, 28210, United States







