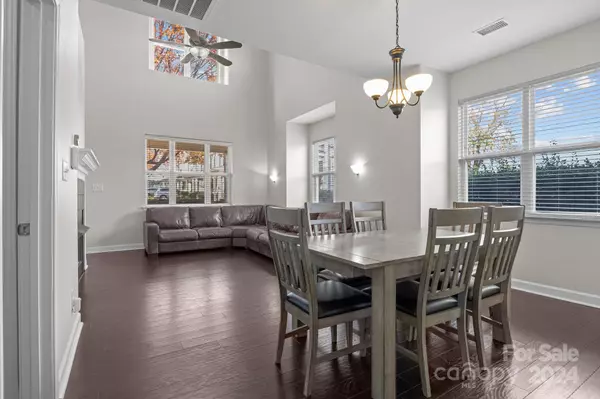3 Beds
3 Baths
1,464 SqFt
3 Beds
3 Baths
1,464 SqFt
Key Details
Property Type Townhouse
Sub Type Townhouse
Listing Status Active
Purchase Type For Sale
Square Footage 1,464 sqft
Price per Sqft $273
Subdivision Harborside
MLS Listing ID 4204005
Bedrooms 3
Full Baths 2
Half Baths 1
Construction Status Completed
HOA Fees $313/mo
HOA Y/N 1
Abv Grd Liv Area 1,464
Year Built 1999
Property Description
Location
State NC
County Mecklenburg
Building/Complex Name Harborside
Zoning Res
Rooms
Main Level Bedrooms 1
Main Level Dining Area
Main Level Kitchen
Main Level Primary Bedroom
Main Level Breakfast
Main Level Bathroom-Full
Main Level Living Room
Upper Level Bedroom(s)
Main Level Bathroom-Half
Main Level Laundry
Upper Level Bathroom-Full
Upper Level Bedroom(s)
Interior
Heating Central
Cooling Ceiling Fan(s), Central Air
Flooring Laminate, Tile, Vinyl
Fireplaces Type Gas, Living Room
Fireplace true
Appliance Dishwasher, Disposal, Electric Oven, Electric Water Heater, Exhaust Hood, Microwave
Exterior
Exterior Feature Lawn Maintenance
Garage Spaces 1.0
Fence Back Yard, Fenced, Wood
Community Features Lake Access
Waterfront Description Boat Lift – Community,Boat Ramp – Community
Roof Type Shingle
Garage true
Building
Lot Description Corner Lot
Dwelling Type Site Built
Foundation Crawl Space
Sewer Public Sewer
Water City
Level or Stories Two
Structure Type Fiber Cement
New Construction false
Construction Status Completed
Schools
Elementary Schools J.V. Washam
Middle Schools Bailey
High Schools William Amos Hough
Others
Senior Community false
Acceptable Financing Cash, Conventional, FHA, VA Loan
Listing Terms Cash, Conventional, FHA, VA Loan
Special Listing Condition None
GET MORE INFORMATION
Agent | License ID: 329531
5960 Fairview Rd Ste 400, Charlotte, NC, 28210, United States







